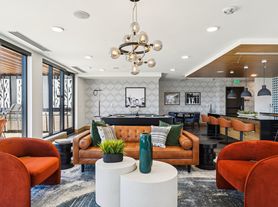1924 Denver Craftsman Brick Bungalow in popular Platt Park neighborhood. Enjoy everything this historic area and historic home has to offer. Inside features gorgeous newly finished hardwood floors throughout, arched doorways, bay window and tons of charm! Main floor laundry and addition built on in 2009 to expand kitchen, add extra living space and guest bath. Custom secondary closet in primary bedroom and updated main bath. Basement- totally usable space now or for your future finish (already has lift station and laundry hook ups), PLUS tons of storage! Sewer line has been replaced and electrical updated. Detached oversized 2/3+ car garage with extra tall (RV) garage door, double sided additional bay and door. What a cool space for so many different uses; extra indoor/outdoor cafe/bar, workout, craft, workshop... maybe ADU, who knows. The garage is an awesome feature at over 600 sq feet, TALL with skylights and separate electrical. PLUS there is additional off street side parking next to the garage! NEW CLASS IV shingle roof. Front covered porch, large back patio and tons of garden/yard space with privacy fence. Gas forced air furnace and central air conditioning (approx 15 years old), ceiling fans. Walkable and desirable neighborhood- Platt Park, South Pearl Street Corridor, DU, South Broadway and Antique Row, easy transit and connectivity, near Wash Park, Harvard Gulch Park. Tons of community and lifestyle, quirky local gems and strong local identity
Renter is responsible to pay for gas, electric, water, sewage, and garbage; Last rent's month due at signing; No smoke is allowed. Pets only 1 small dog.
House for rent
Accepts Zillow applications
$3,500/mo
1832 S Grant St, Denver, CO 80210
2beds
1,680sqft
Price may not include required fees and charges.
Single family residence
Available now
Small dogs OK
Central air
In unit laundry
Detached parking
Forced air
What's special
Privacy fenceFront covered porchCustom secondary closetUpdated main bathNewly finished hardwood floorsExtra living spaceTons of storage
- 7 hours |
- -- |
- -- |
Travel times
Facts & features
Interior
Bedrooms & bathrooms
- Bedrooms: 2
- Bathrooms: 2
- Full bathrooms: 2
Heating
- Forced Air
Cooling
- Central Air
Appliances
- Included: Dishwasher, Dryer, Freezer, Microwave, Oven, Refrigerator, Washer
- Laundry: In Unit
Features
- Flooring: Hardwood, Tile
Interior area
- Total interior livable area: 1,680 sqft
Property
Parking
- Parking features: Detached
- Details: Contact manager
Features
- Exterior features: Bicycle storage, Heating system: Forced Air
Details
- Parcel number: 0522734005000
Construction
Type & style
- Home type: SingleFamily
- Property subtype: Single Family Residence
Community & HOA
Location
- Region: Denver
Financial & listing details
- Lease term: 1 Year
Price history
| Date | Event | Price |
|---|---|---|
| 11/7/2025 | Listed for rent | $3,500$2/sqft |
Source: Zillow Rentals | ||
| 10/13/2025 | Sold | $682,000+1%$406/sqft |
Source: | ||
| 9/25/2025 | Pending sale | $675,000$402/sqft |
Source: | ||
| 9/18/2025 | Listed for sale | $675,000$402/sqft |
Source: | ||
