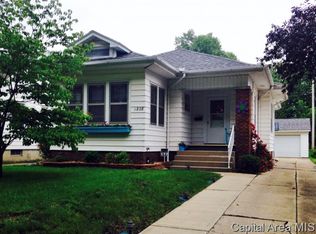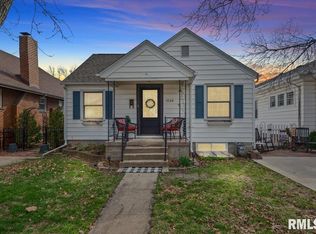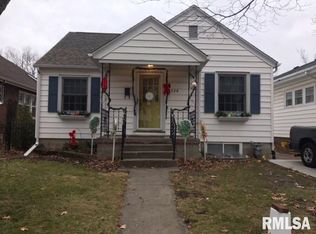Sold for $189,000
$189,000
1832 S Walnut St, Springfield, IL 62704
3beds
1,764sqft
Single Family Residence, Residential
Built in 1954
6,000 Square Feet Lot
$192,500 Zestimate®
$107/sqft
$1,385 Estimated rent
Home value
$192,500
$177,000 - $210,000
$1,385/mo
Zestimate® history
Loading...
Owner options
Explore your selling options
What's special
Beautiful manicured and cared for 3 bedroom ranch with much more space than you would expect from the outside! This seller has loved her home and nothing has been untouched. The AMCO fence was new in 2022, the water heater was replaced, the cast iron tub had a professional epoxy paint coating added. Professional painting throughout. The home is conveniently located in the heart of Springfield you'll find yourself minutes from each end of town, the medical district & downtown amenities plus interstate access, shopping & dining! There's a great living space awaiting you as you step into this freshly painted, home with updated baseboards in some rooms and beautiful LVP click flooring throughout. The seller did make updates in the kitchen with new stainless steel appliances. The clean dry full basement is partially finished and offers lots of rec space & storage and even some built ins for displaying favorite photos & knickknacks! Detached 1.5 car garage out back. Save on a/c with the use of the whole house fan. Totally move in ready and in a great location! Home Inspection is Scheduled for Monday. 8/4/2025. Home is being SOLD as is as reported as of 8/4/2025.
Zillow last checked: 8 hours ago
Listing updated: September 18, 2025 at 01:01pm
Listed by:
Brenna Jeffers Pref:217-416-1555,
The Real Estate Group, Inc.
Bought with:
Jami R Winchester, 475109074
The Real Estate Group, Inc.
Source: RMLS Alliance,MLS#: CA1038252 Originating MLS: Capital Area Association of Realtors
Originating MLS: Capital Area Association of Realtors

Facts & features
Interior
Bedrooms & bathrooms
- Bedrooms: 3
- Bathrooms: 1
- Full bathrooms: 1
Bedroom 1
- Level: Main
- Dimensions: 11ft 5in x 13ft 2in
Bedroom 2
- Level: Main
- Dimensions: 13ft 1in x 11ft 7in
Bedroom 3
- Level: Main
- Dimensions: 11ft 9in x 11ft 1in
Other
- Area: 487
Kitchen
- Level: Main
- Dimensions: 11ft 7in x 12ft 0in
Laundry
- Level: Main
Living room
- Level: Main
- Dimensions: 15ft 4in x 11ft 2in
Main level
- Area: 1277
Heating
- Forced Air
Cooling
- Central Air
Appliances
- Included: Dishwasher, Dryer, Range, Refrigerator, Washer
Features
- Ceiling Fan(s)
- Windows: Blinds
- Basement: Partial,Partially Finished
Interior area
- Total structure area: 1,277
- Total interior livable area: 1,764 sqft
Property
Parking
- Total spaces: 1.5
- Parking features: Detached
- Garage spaces: 1.5
Lot
- Size: 6,000 sqft
- Dimensions: 40 x 150
- Features: Level
Details
- Parcel number: 22040155019
Construction
Type & style
- Home type: SingleFamily
- Architectural style: Ranch
- Property subtype: Single Family Residence, Residential
Materials
- Steel Siding
- Foundation: Block
- Roof: Shingle
Condition
- New construction: No
- Year built: 1954
Utilities & green energy
- Sewer: Public Sewer
- Water: Public
Community & neighborhood
Location
- Region: Springfield
- Subdivision: None
Price history
| Date | Event | Price |
|---|---|---|
| 9/15/2025 | Sold | $189,000$107/sqft |
Source: | ||
| 8/8/2025 | Pending sale | $189,000$107/sqft |
Source: | ||
| 8/3/2025 | Listed for sale | $189,000+51.2%$107/sqft |
Source: | ||
| 2/28/2022 | Sold | $125,000$71/sqft |
Source: | ||
| 1/17/2022 | Pending sale | $125,000$71/sqft |
Source: | ||
Public tax history
| Year | Property taxes | Tax assessment |
|---|---|---|
| 2024 | $3,090 +5.6% | $42,788 +9.5% |
| 2023 | $2,925 +3% | $39,083 +6.4% |
| 2022 | $2,839 -3.5% | $36,726 +12.3% |
Find assessor info on the county website
Neighborhood: 62704
Nearby schools
GreatSchools rating
- 5/10Butler Elementary SchoolGrades: K-5Distance: 0.3 mi
- 3/10Benjamin Franklin Middle SchoolGrades: 6-8Distance: 0.6 mi
- 2/10Springfield Southeast High SchoolGrades: 9-12Distance: 2.3 mi
Get pre-qualified for a loan
At Zillow Home Loans, we can pre-qualify you in as little as 5 minutes with no impact to your credit score.An equal housing lender. NMLS #10287.


