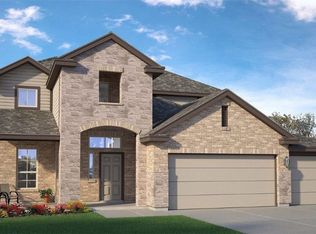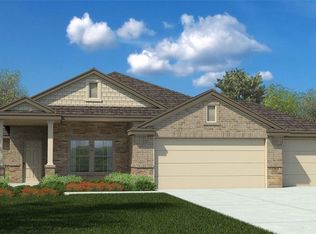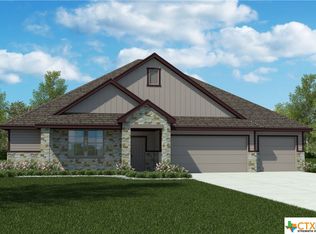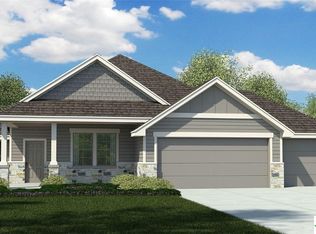Closed
Price Unknown
1832 Saddlebred Loop, Harker Heights, TX 76548
4beds
2,024sqft
Single Family Residence
Built in 2024
0.25 Acres Lot
$356,300 Zestimate®
$--/sqft
$-- Estimated rent
Home value
$356,300
$328,000 - $385,000
Not available
Zestimate® history
Loading...
Owner options
Explore your selling options
What's special
Step into the incredible Elmwood floorplan at Village at Nolan Heights in Harker Heights, Texas. The 4 bedroom, 2-bathroom has a spacious 2,024 approximate square footage that is perfect as your new home.
Entertain in the large, open space living room or gather in the beautifully designed kitchen. The kitchen features flat panel birch cabinetry, granite countertops, and stainless-steel appliances.
You’ll also find three cozy carpeted secondary bedrooms with easy access to separate bathroom. The laundry room is also centrally located for convenience. Retreat to the luxurious primary bedroom, where you’ll find the attached primary bathroom with its double vanity and the two different tub and shower options, and a spacious walk-in closet.
The Elmwood floorplan was designed with you in mind, this floorplan offers plenty of space to move around. With the 2-3 car garage option, the den, study or bedroom option, and the covered patio option, this floorplan is truly unique.
The smart home package is included to keep your home connected. Control and secure your home through the Qolsys smart panel, through your phone, or even with your voice. With comfort and functionality, our Elmwood floorplan is living at its finest.
Zillow last checked: 8 hours ago
Listing updated: July 07, 2025 at 10:52am
Listed by:
Eleonora Santana (254)616-1850,
NextHome Tropicana Realty
Bought with:
NON-MEMBER AGENT TEAM
Non Member Office
Source: Central Texas MLS,MLS#: 567994 Originating MLS: Fort Hood Area Association of REALTORS
Originating MLS: Fort Hood Area Association of REALTORS
Facts & features
Interior
Bedrooms & bathrooms
- Bedrooms: 4
- Bathrooms: 2
- Full bathrooms: 2
Bathroom
- Level: Main
Heating
- Central
Cooling
- Central Air
Appliances
- Included: Other, See Remarks
- Laundry: Laundry Room
Features
- Ceiling Fan(s), Entrance Foyer, Granite Counters, Recessed Lighting, See Remarks, Walk-In Closet(s), Kitchen Island, Pantry
- Flooring: Linoleum, Tile
- Attic: Other,See Remarks
- Has fireplace: No
- Fireplace features: None
Interior area
- Total interior livable area: 2,024 sqft
Property
Parking
- Total spaces: 3
- Parking features: Garage
- Garage spaces: 3
Features
- Levels: One
- Stories: 1
- Exterior features: Other, See Remarks, Lighting
- Pool features: None
- Spa features: None
- Fencing: Back Yard,Privacy,Wood
- Has view: Yes
- View description: Other
- Body of water: Other-See Remarks
Lot
- Size: 0.25 Acres
Details
- Parcel number: 520362
- Special conditions: Builder Owned
Construction
Type & style
- Home type: SingleFamily
- Property subtype: Single Family Residence
Materials
- Brick, Frame
- Foundation: Slab
- Roof: Shingle,Wood
Condition
- Year built: 2024
Details
- Builder name: DR Horton
Utilities & green energy
- Sewer: Public Sewer
- Water: Public
- Utilities for property: Other, See Remarks
Community & neighborhood
Community
- Community features: Barbecue, Playground, Trails/Paths, Curbs, Street Lights
Location
- Region: Harker Heights
- Subdivision: Village at Nolan Heights
HOA & financial
HOA
- Has HOA: Yes
- HOA fee: $250 annually
- Association name: Nolan Heights Residential Community, INC
Other
Other facts
- Listing agreement: Exclusive Agency
- Listing terms: Cash,Conventional,FHA,VA Loan
- Road surface type: Asphalt
Price history
| Date | Event | Price |
|---|---|---|
| 6/27/2025 | Sold | -- |
Source: | ||
| 5/5/2025 | Contingent | $356,285$176/sqft |
Source: | ||
| 5/5/2025 | Pending sale | $356,285$176/sqft |
Source: | ||
| 4/22/2025 | Price change | $356,285+4.4%$176/sqft |
Source: | ||
| 4/3/2025 | Price change | $341,265-4.2%$169/sqft |
Source: | ||
Public tax history
Tax history is unavailable.
Neighborhood: 76548
Nearby schools
GreatSchools rating
- 7/10Nolanville Elementary SchoolGrades: PK-5Distance: 0.8 mi
- 3/10Eastern Hills Middle SchoolGrades: 6-8Distance: 2.1 mi
- 5/10Harker Heights High SchoolGrades: 9-12Distance: 1.5 mi
Schools provided by the listing agent
- Elementary: Nolanville Elementary School
- Middle: Nolan Middle School
- High: Harker Heights High School
- District: Killeen ISD
Source: Central Texas MLS. This data may not be complete. We recommend contacting the local school district to confirm school assignments for this home.
Get a cash offer in 3 minutes
Find out how much your home could sell for in as little as 3 minutes with a no-obligation cash offer.
Estimated market value
$356,300
Get a cash offer in 3 minutes
Find out how much your home could sell for in as little as 3 minutes with a no-obligation cash offer.
Estimated market value
$356,300



