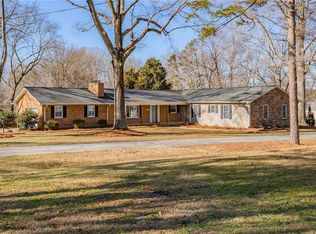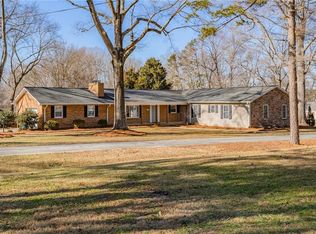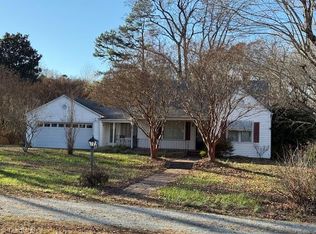Sold for $280,000 on 09/19/25
$280,000
1832 State Highway 801 S, Advance, NC 27006
3beds
1,603sqft
Stick/Site Built, Residential, Single Family Residence
Built in 1972
2.42 Acres Lot
$281,900 Zestimate®
$--/sqft
$1,909 Estimated rent
Home value
$281,900
$223,000 - $358,000
$1,909/mo
Zestimate® history
Loading...
Owner options
Explore your selling options
What's special
Charming 3-bedroom home on over 2.4 acres with orchard and modern upgrades! Welcome to your private retreat! Nestled on 2.42 picturesque acres, this beautifully updated 3-bedroom home, 2-bathroom home offers the perfect blend of modern comfort and country charm. Step inside to find a bright and open living space, featuring LVP flooring for a stylish and durable finish. The updated kitchen is a chef's delight, boasting sleek countertops, modern appliances, and ample cabinet space. The spacious primary suite offers a peaceful escape with an en-suite bath, while two additional bedrooms provide plenty of space for family, guests, or home office. Outside enjoy the serene beauty of your private orchard, where you can harvest your own fresh fruit. With plenty of open space, there's room for a garden, entertaining, or simply soaking in the peaceful surroundings. This move-in-ready home combines tranquility with convenience-don't miss your chance to own this stunning property!
Zillow last checked: 8 hours ago
Listing updated: September 19, 2025 at 11:08am
Listed by:
Brett Boger 336-409-4967,
Premier Realty NC
Bought with:
Garry Steele, 285479
Partners Real Estate
Source: Triad MLS,MLS#: 1173505 Originating MLS: Winston-Salem
Originating MLS: Winston-Salem
Facts & features
Interior
Bedrooms & bathrooms
- Bedrooms: 3
- Bathrooms: 2
- Full bathrooms: 2
- Main level bathrooms: 1
Primary bedroom
- Level: Main
- Dimensions: 18.92 x 13.17
Bedroom 2
- Level: Second
- Dimensions: 15.5 x 12.67
Bedroom 3
- Level: Second
- Dimensions: 15.08 x 12.67
Kitchen
- Level: Main
- Dimensions: 11.33 x 9.25
Living room
- Level: Main
- Dimensions: 20.58 x 18.92
Heating
- See Remarks, Electric
Cooling
- Other
Appliances
- Included: Electric Water Heater
- Laundry: Dryer Connection, Laundry Room, Washer Hookup
Features
- Dead Bolt(s), Kitchen Island, Solid Surface Counter
- Has basement: No
- Has fireplace: No
Interior area
- Total structure area: 1,603
- Total interior livable area: 1,603 sqft
- Finished area above ground: 1,603
Property
Parking
- Parking features: Driveway
- Has uncovered spaces: Yes
Features
- Levels: One and One Half
- Stories: 1
- Exterior features: Garden
- Pool features: None
Lot
- Size: 2.42 Acres
Details
- Parcel number: G80000002401
- Zoning: RA
- Special conditions: Owner Sale
Construction
Type & style
- Home type: SingleFamily
- Property subtype: Stick/Site Built, Residential, Single Family Residence
Materials
- Vinyl Siding
- Foundation: Slab
Condition
- Year built: 1972
Utilities & green energy
- Sewer: Septic Tank
- Water: Public
Community & neighborhood
Location
- Region: Advance
Other
Other facts
- Listing agreement: Exclusive Right To Sell
Price history
| Date | Event | Price |
|---|---|---|
| 9/19/2025 | Sold | $280,000-6% |
Source: | ||
| 8/9/2025 | Pending sale | $298,000 |
Source: | ||
| 7/15/2025 | Listed for sale | $298,000 |
Source: | ||
| 5/9/2025 | Pending sale | $298,000 |
Source: | ||
| 4/27/2025 | Price change | $298,000-5.4% |
Source: | ||
Public tax history
| Year | Property taxes | Tax assessment |
|---|---|---|
| 2025 | $1,002 -10.1% | $140,590 +0.6% |
| 2024 | $1,115 | $139,790 |
| 2023 | $1,115 -0.6% | $139,790 |
Find assessor info on the county website
Neighborhood: 27006
Nearby schools
GreatSchools rating
- 9/10Shady Grove ElementaryGrades: PK-5Distance: 0.1 mi
- 10/10William Ellis MiddleGrades: 6-8Distance: 1.3 mi
- 4/10Davie County HighGrades: 9-12Distance: 7 mi
Schools provided by the listing agent
- Elementary: Shady Grove
- Middle: William Ellis
- High: Davie County
Source: Triad MLS. This data may not be complete. We recommend contacting the local school district to confirm school assignments for this home.
Get a cash offer in 3 minutes
Find out how much your home could sell for in as little as 3 minutes with a no-obligation cash offer.
Estimated market value
$281,900
Get a cash offer in 3 minutes
Find out how much your home could sell for in as little as 3 minutes with a no-obligation cash offer.
Estimated market value
$281,900


