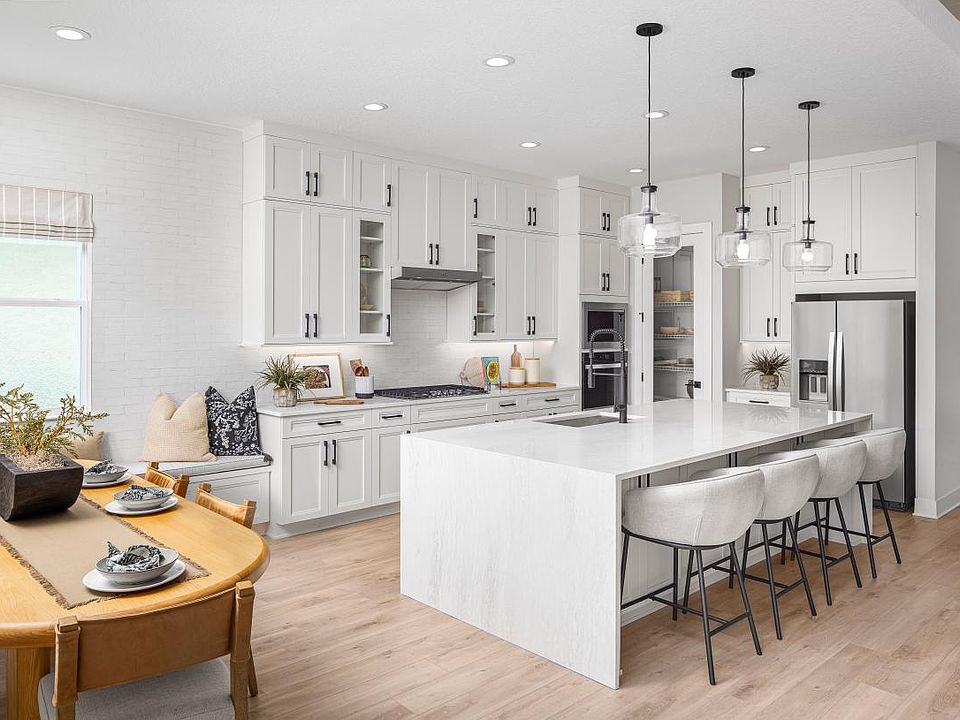Under Construction. Welcome to Luxury Living at Bronson Peak in Apopka! Step into refined elegance with this stunning new construction home by Toll Brothers. This designer-appointed quick move-in home features 4 bedrooms, 3 bathrooms, and a 3-car garage, over 3,200 sq. ft. of thoughtfully designed living space. Expansive open-concept layout with a gourmet kitchen and designated dining area. A versatile flex room, perfect for entertaining or working from home. Multi-slide glass doors leading to a covered lanai, ideal for indoor-outdoor living Located on a generous 60-foot homesite, this home is part of a community that offers Resort-style amenities including a pool, cabana, and fitness center. Easy access to major thoroughfares and just 30 minutes from Orlando Proximity to shopping, dining, and outdoor recreation Whether you're looking for comfort, style, or convenience, this home delivers it all.
New construction
$745,000
1832 Stonecliff Dr, Apopka, FL 32703
4beds
2,768sqft
Single Family Residence
Built in 2025
9,777 Square Feet Lot
$743,500 Zestimate®
$269/sqft
$123/mo HOA
What's special
Covered lanaiVersatile flex roomGourmet kitchenExpansive open-concept layoutDesignated dining areaMulti-slide glass doors
Call: (689) 407-5744
- 11 days
- on Zillow |
- 28 |
- 1 |
Zillow last checked: 7 hours ago
Listing updated: August 19, 2025 at 12:41pm
Listing Provided by:
Claudia Romero 407-485-5615,
ORLANDO TBI REALTY LLC
Source: Stellar MLS,MLS#: O6335375 Originating MLS: Orlando Regional
Originating MLS: Orlando Regional

Travel times
Facts & features
Interior
Bedrooms & bathrooms
- Bedrooms: 4
- Bathrooms: 3
- Full bathrooms: 3
Rooms
- Room types: Den/Library/Office, Family Room, Great Room, Utility Room, Storage Rooms
Primary bedroom
- Features: Walk-In Closet(s)
- Level: First
- Area: 270 Square Feet
- Dimensions: 18x15
Bedroom 2
- Features: Built-in Closet
- Level: First
- Area: 124 Square Feet
- Dimensions: 12.4x10
Bedroom 3
- Features: Built-in Closet
- Level: First
- Area: 136.4 Square Feet
- Dimensions: 12.4x11
Bedroom 4
- Features: Built-in Closet
- Level: Second
- Area: 149.5 Square Feet
- Dimensions: 13x11.5
Dining room
- Level: First
- Area: 252 Square Feet
- Dimensions: 18x14
Kitchen
- Features: Pantry
- Level: First
- Area: 161.28 Square Feet
- Dimensions: 12.8x12.6
Living room
- Level: First
- Area: 414 Square Feet
- Dimensions: 23x18
Office
- Level: First
- Area: 112.8 Square Feet
- Dimensions: 12x9.4
Heating
- Central, Electric
Cooling
- Central Air
Appliances
- Included: Oven, Cooktop, Dishwasher, Disposal, Gas Water Heater, Microwave, Range Hood, Tankless Water Heater
- Laundry: Inside, Laundry Room
Features
- Eating Space In Kitchen, High Ceilings, In Wall Pest System, Kitchen/Family Room Combo, Living Room/Dining Room Combo, Open Floorplan, Primary Bedroom Main Floor, Solid Surface Counters, Thermostat, Tray Ceiling(s), Walk-In Closet(s)
- Flooring: Ceramic Tile, Tile
- Doors: Sliding Doors
- Windows: Insulated Windows, Low Emissivity Windows
- Has fireplace: No
Interior area
- Total structure area: 4,022
- Total interior livable area: 2,768 sqft
Video & virtual tour
Property
Parking
- Total spaces: 3
- Parking features: Driveway
- Attached garage spaces: 3
- Has uncovered spaces: Yes
- Details: Garage Dimensions: 29x20
Features
- Levels: One
- Stories: 1
- Patio & porch: Covered, Front Porch, Patio, Rear Porch
- Exterior features: Irrigation System, Sidewalk
Lot
- Size: 9,777 Square Feet
- Dimensions: 65 x 135
- Features: City Lot, Sidewalk
- Residential vegetation: Oak Trees, Trees/Landscaped
Details
- Parcel number: 172128094001240
- Zoning: PD
- Special conditions: None
Construction
Type & style
- Home type: SingleFamily
- Architectural style: Contemporary,Craftsman,Florida
- Property subtype: Single Family Residence
Materials
- Block, Stucco
- Foundation: Slab
- Roof: Shingle
Condition
- Under Construction
- New construction: Yes
- Year built: 2025
Details
- Builder model: Condor Transitional
- Builder name: Toll Brothers
- Warranty included: Yes
Utilities & green energy
- Sewer: Public Sewer
- Water: Public
- Utilities for property: Cable Available, Cable Connected, Electricity Connected, Natural Gas Connected, Phone Available, Sewer Connected, Sprinkler Recycled, Street Lights, Underground Utilities, Water Connected
Community & HOA
Community
- Features: Clubhouse, Deed Restrictions, Dog Park, Fitness Center, Irrigation-Reclaimed Water, Playground, Pool, Sidewalks
- Subdivision: Bronson Peak - Valencia Collection
HOA
- Has HOA: Yes
- Amenities included: Clubhouse, Fitness Center, Park, Pickleball Court(s), Playground, Pool, Recreation Facilities, Tennis Court(s), Trail(s)
- Services included: Common Area Taxes, Community Pool, Reserve Fund, Manager, Recreational Facilities
- HOA fee: $123 monthly
- HOA name: May Management Services, Inc. / Geeta Chowbay
- HOA phone: 855-629-6481
- Pet fee: $0 monthly
Location
- Region: Apopka
Financial & listing details
- Price per square foot: $269/sqft
- Annual tax amount: $3,708
- Date on market: 8/12/2025
- Listing terms: Cash,Conventional,FHA,USDA Loan,VA Loan
- Ownership: Fee Simple
- Total actual rent: 0
- Electric utility on property: Yes
- Road surface type: Paved
About the community
PoolClubhouse
Bronson Peak - Valencia Collection showcases an idyllic mix of master-planned luxury and convenience in a picturesque, serene location. This new community of single-family homes in Apopka, Florida, features a wide selection of versatile floor plans on 60-foot home sites and offers top-tier options for personalization. Located within The Ridge masterplan, this community provides residents with premier access to resort-style amenities and close proximity to all of the shops, restaurants, and recreation opportunities that Apopka has to offer. Home price does not include any home site premium.

1574 Pinecliff Dr, Apopka, FL 32703
Source: Toll Brothers Inc.
