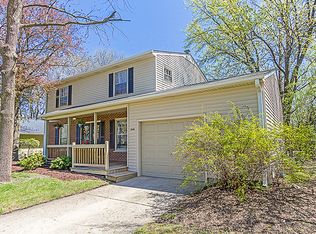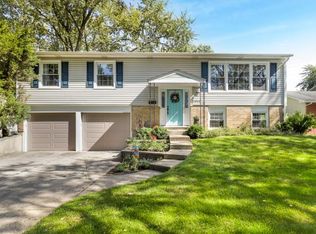Closed
$440,000
1832 Vermont St, Rolling Meadows, IL 60008
3beds
1,803sqft
Single Family Residence
Built in 1965
10,497.96 Square Feet Lot
$483,400 Zestimate®
$244/sqft
$2,848 Estimated rent
Home value
$483,400
$459,000 - $508,000
$2,848/mo
Zestimate® history
Loading...
Owner options
Explore your selling options
What's special
This Wonderful Enlarged Ranch Home is a 2023 Rehab Located in Award Winning School Districts Including Wm Fremd High School! This Beautiful Home Features an Open Floor Plan with Large Living Room and Dining Room "L" Areas that Adjoin the Great Room Sized Heated Sun/Florida Room with a Wood-Beamed, Vaulted Ceiling. The Newly Rehabbed Kitchen Boasts Stainless Steel Appliances, Thomasville Furniture Quality Cabinets Topped with Granite and Accented by Beautiful Light Grey Stone Backsplash, a Ceiling Fan, and a Pantry Fitted with Customizable Shelving. The Adjoining Family Room Features a Gas Log Fireplace that can Provide a "Cozy Country Kitchen" Ambience when there is a Chill in the Air. An Exterior Door to the Side-Yard Area of the Home Provides Convenient Access to the Perfect Location for Your Grill. All Three Bedrooms Feature Beautiful Hardwood Floors and Rebuilt Closets and Two of the Bedrooms can Accommodate King-Size Beds Plus Furniture, i.e., Bed-side Table, Dresser, Chest, etc. Two Full Bathrooms: a Newly Remodeled Primary Ensuite Bath and the Nicely Updated Hall Bath. The Unfinished Basement Offers a Blank Canvas for You to Decide How You Would Like to Use the Open Space, i.e., Recreation Area, Separate Laundry Room Already Furnished with a New Washer and Dryer Plus a Double-Sink Laundry Tub, Designated Storage Area, Work Room w/Work Bench, etc. The Attached 2.5-Car Garage is Extra Deep, Providing Ample Space for Additional Wheeled Vehicles, Storage for Yard Equipment and Tools, or Other Items You Want to Store in an Area Easy to Access.
Zillow last checked: 8 hours ago
Listing updated: June 30, 2023 at 01:04am
Listing courtesy of:
Chris Katsulis 847-707-5286,
Baird & Warner,
Margaret Katsulis 847-533-7245,
Baird & Warner
Bought with:
Stephanie Andre
@properties Christie's International Real Estate
Source: MRED as distributed by MLS GRID,MLS#: 11773952
Facts & features
Interior
Bedrooms & bathrooms
- Bedrooms: 3
- Bathrooms: 2
- Full bathrooms: 2
Primary bedroom
- Features: Flooring (Hardwood), Bathroom (Full, Shower Only)
- Level: Main
- Area: 154 Square Feet
- Dimensions: 14X11
Bedroom 2
- Features: Flooring (Hardwood)
- Level: Main
- Area: 154 Square Feet
- Dimensions: 14X11
Bedroom 3
- Features: Flooring (Hardwood)
- Level: Main
- Area: 110 Square Feet
- Dimensions: 11X10
Deck
- Features: Flooring (Other)
- Level: Main
- Area: 70 Square Feet
- Dimensions: 14X5
Dining room
- Features: Flooring (Hardwood)
- Level: Main
- Area: 120 Square Feet
- Dimensions: 12X10
Eating area
- Features: Flooring (Vinyl)
- Level: Main
- Area: 1 Square Feet
- Dimensions: 1X1
Family room
- Features: Flooring (Hardwood)
- Level: Main
- Area: 187 Square Feet
- Dimensions: 17X11
Foyer
- Features: Flooring (Hardwood)
- Level: Main
- Area: 84 Square Feet
- Dimensions: 12X7
Other
- Features: Flooring (Carpet)
- Level: Main
- Area: 204 Square Feet
- Dimensions: 17X12
Kitchen
- Features: Kitchen (Eating Area-Table Space, Pantry-Closet, Custom Cabinetry, Granite Counters, Updated Kitchen), Flooring (Vinyl)
- Level: Main
- Area: 132 Square Feet
- Dimensions: 12X11
Laundry
- Features: Flooring (Other)
- Level: Basement
- Area: 1 Square Feet
- Dimensions: 1X1
Living room
- Features: Flooring (Hardwood)
- Level: Main
- Area: 252 Square Feet
- Dimensions: 21X12
Heating
- Natural Gas, Forced Air
Cooling
- Central Air
Appliances
- Included: Range, Microwave, Dishwasher, High End Refrigerator, Washer, Dryer, Disposal, Stainless Steel Appliance(s), Humidifier, Gas Water Heater
- Laundry: Gas Dryer Hookup, Sink
Features
- Cathedral Ceiling(s), 1st Floor Bedroom, 1st Floor Full Bath, Granite Counters, Pantry
- Flooring: Hardwood, Carpet
- Basement: Unfinished,Egress Window,Storage Space,Partial
- Number of fireplaces: 1
- Fireplace features: Gas Log, Gas Starter, Includes Accessories, Family Room
Interior area
- Total structure area: 2,399
- Total interior livable area: 1,803 sqft
Property
Parking
- Total spaces: 4
- Parking features: Concrete, Garage Door Opener, On Site, Garage Owned, Attached, Driveway, Owned, Garage
- Attached garage spaces: 2
- Has uncovered spaces: Yes
Accessibility
- Accessibility features: No Disability Access
Features
- Stories: 1
- Patio & porch: Deck
- Fencing: Fenced
Lot
- Size: 10,497 sqft
- Dimensions: 70 X 150
Details
- Parcel number: 02261110030000
- Special conditions: None
- Other equipment: Ceiling Fan(s), Sump Pump, Backup Sump Pump;
Construction
Type & style
- Home type: SingleFamily
- Architectural style: Ranch
- Property subtype: Single Family Residence
Materials
- Brick
- Foundation: Concrete Perimeter
Condition
- New construction: No
- Year built: 1965
- Major remodel year: 2023
Details
- Builder model: RANCH
Utilities & green energy
- Electric: Circuit Breakers
- Sewer: Public Sewer
- Water: Public
Community & neighborhood
Security
- Security features: Carbon Monoxide Detector(s)
Community
- Community features: Park, Tennis Court(s), Curbs, Sidewalks, Street Lights, Street Paved
Location
- Region: Rolling Meadows
Other
Other facts
- Listing terms: Conventional
- Ownership: Fee Simple
Price history
| Date | Event | Price |
|---|---|---|
| 6/28/2023 | Sold | $440,000+0%$244/sqft |
Source: | ||
| 6/24/2023 | Pending sale | $439,900$244/sqft |
Source: | ||
| 6/11/2023 | Listing removed | -- |
Source: | ||
| 6/5/2023 | Contingent | $439,900$244/sqft |
Source: | ||
| 6/1/2023 | Price change | $439,900-2.2%$244/sqft |
Source: | ||
Public tax history
| Year | Property taxes | Tax assessment |
|---|---|---|
| 2023 | $10,103 +28.6% | $32,000 |
| 2022 | $7,856 +14.1% | $32,000 +22.5% |
| 2021 | $6,883 -0.4% | $26,129 |
Find assessor info on the county website
Neighborhood: 60008
Nearby schools
GreatSchools rating
- 8/10Central Road Elementary SchoolGrades: PK-6Distance: 1.7 mi
- 6/10Plum Grove Jr High SchoolGrades: 7-8Distance: 0.7 mi
- 10/10Wm Fremd High SchoolGrades: 9-12Distance: 1.5 mi
Schools provided by the listing agent
- Elementary: Central Road Elementary School
- Middle: Carl Sandburg Junior High School
- High: Wm Fremd High School
- District: 15
Source: MRED as distributed by MLS GRID. This data may not be complete. We recommend contacting the local school district to confirm school assignments for this home.

Get pre-qualified for a loan
At Zillow Home Loans, we can pre-qualify you in as little as 5 minutes with no impact to your credit score.An equal housing lender. NMLS #10287.
Sell for more on Zillow
Get a free Zillow Showcase℠ listing and you could sell for .
$483,400
2% more+ $9,668
With Zillow Showcase(estimated)
$493,068
