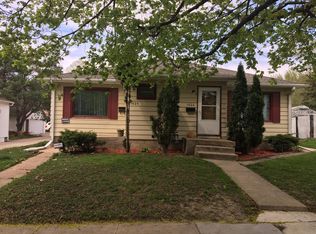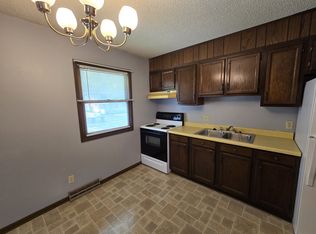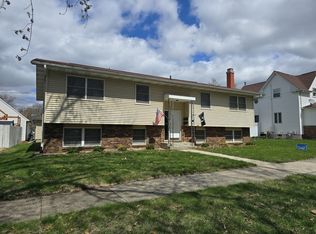There is so much to love about this unique renovated two story home. You will feel the open concept the second you walk in the door. The wood floors throughout are gorgeous and are enhanced by the natural and recessed lighting. This home encompasses so many features of new construction. The living room has amazing built ins and is so spacious. The oak kitchen is completely updated with a wrap design. You also have a lovely nook area along with a bedroom and a 1/2 bath for convenient living. The upstairs master bedroom which also has amazing built ins, and a bath with a jetted tub that is truly phenomenal. The second bedroom is good size as well. The exterior includes a newer oversized two stall detached garage perfect for any hobbyist. The deck is very welcoming as it overlooks the lovely backyard. Very convenient drive through from the street back to the alley. Hurry this home is beyond move in ready and priced at 135,000!
This property is off market, which means it's not currently listed for sale or rent on Zillow. This may be different from what's available on other websites or public sources.



