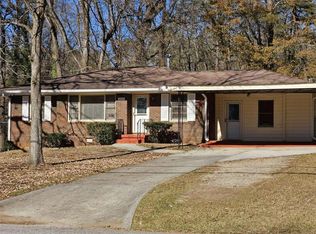Closed
$300,000
1832 Wee Kirk Rd SE, Atlanta, GA 30316
3beds
1,008sqft
Single Family Residence, Residential
Built in 1959
0.45 Acres Lot
$295,400 Zestimate®
$298/sqft
$1,647 Estimated rent
Home value
$295,400
$269,000 - $325,000
$1,647/mo
Zestimate® history
Loading...
Owner options
Explore your selling options
What's special
Beautifully updated four-sided brick ranch on nearly half an acre in a quiet neighborhood, just minutes away from the shops and restaurants in East Atlanta Village. This home welcomes you with an open-concept living area flooded with natural light, featuring beautiful hardwood floors. The stunning kitchen features gray cabinets, quartz countertops, and stainless steel appliances. Down the hall, you’ll find the primary bedroom with a beautifully updated en-suite bath, two additional guest bedrooms, a full guest bath, and a conveniently located laundry closet. From the kitchen, step outside to a gorgeous deck overlooking the expansive backyard—a perfect spot for morning coffee and relaxing evenings. The spacious, fenced yard offers endless possibilities, including room for a garden, play area, or even an ADU for extra income. Don’t miss the storage room in the carport for all your organizational needs. Updates completed in November 2022 include a new HVAC system, roof, windows, renovated kitchen and bathrooms, water heater, gutters, doors, deck, and more.
Zillow last checked: 8 hours ago
Listing updated: March 28, 2025 at 10:53pm
Listing Provided by:
Sarah Olson,
Trend Atlanta Realty, Inc.
Bought with:
Carly Nassar, 348040
Compass
Source: FMLS GA,MLS#: 7503744
Facts & features
Interior
Bedrooms & bathrooms
- Bedrooms: 3
- Bathrooms: 2
- Full bathrooms: 2
- Main level bathrooms: 2
- Main level bedrooms: 3
Primary bedroom
- Features: Master on Main
- Level: Master on Main
Bedroom
- Features: Master on Main
Primary bathroom
- Features: Shower Only
Dining room
- Features: Open Concept
Kitchen
- Features: Cabinets Other, Pantry, Stone Counters, View to Family Room
Heating
- Central
Cooling
- Ceiling Fan(s), Central Air
Appliances
- Included: Dishwasher, Disposal, Dryer, Electric Range, Microwave, Refrigerator, Washer
- Laundry: In Hall, Laundry Closet, Main Level
Features
- Recessed Lighting
- Flooring: Ceramic Tile, Hardwood
- Windows: Window Treatments
- Basement: Crawl Space,Exterior Entry
- Attic: Pull Down Stairs
- Has fireplace: No
- Fireplace features: None
- Common walls with other units/homes: No Common Walls
Interior area
- Total structure area: 1,008
- Total interior livable area: 1,008 sqft
Property
Parking
- Total spaces: 2
- Parking features: Carport, Covered, Driveway, Kitchen Level, Level Driveway
- Carport spaces: 1
- Has uncovered spaces: Yes
Accessibility
- Accessibility features: None
Features
- Levels: One
- Stories: 1
- Patio & porch: Deck, Front Porch
- Exterior features: Lighting, Rain Gutters, Storage, No Dock
- Pool features: None
- Spa features: None
- Fencing: Back Yard,Chain Link
- Has view: Yes
- View description: Neighborhood
- Waterfront features: None
- Body of water: None
Lot
- Size: 0.45 Acres
- Dimensions: 260 x 75
- Features: Back Yard, Front Yard, Level
Details
- Additional structures: None
- Parcel number: 15 109 06 039
- Other equipment: None
- Horse amenities: None
Construction
Type & style
- Home type: SingleFamily
- Architectural style: Ranch,Traditional
- Property subtype: Single Family Residence, Residential
Materials
- Brick 4 Sides
- Foundation: Block
- Roof: Composition
Condition
- Updated/Remodeled
- New construction: No
- Year built: 1959
Utilities & green energy
- Electric: 110 Volts, 220 Volts
- Sewer: Public Sewer
- Water: Public
- Utilities for property: Cable Available, Electricity Available, Natural Gas Available, Phone Available, Sewer Available, Underground Utilities, Water Available
Green energy
- Energy efficient items: None
- Energy generation: None
- Water conservation: Low-Flow Fixtures
Community & neighborhood
Security
- Security features: Carbon Monoxide Detector(s), Security Lights, Smoke Detector(s)
Community
- Community features: Near Public Transport, Near Schools, Near Shopping, Park, Street Lights
Location
- Region: Atlanta
- Subdivision: Pine Forest Estates
Other
Other facts
- Road surface type: Asphalt
Price history
| Date | Event | Price |
|---|---|---|
| 3/20/2025 | Sold | $300,000-6%$298/sqft |
Source: | ||
| 3/2/2025 | Pending sale | $319,000$316/sqft |
Source: | ||
| 2/18/2025 | Price change | $319,000-1.8%$316/sqft |
Source: | ||
| 2/5/2025 | Price change | $325,000-3%$322/sqft |
Source: | ||
| 1/23/2025 | Price change | $335,000-1.5%$332/sqft |
Source: | ||
Public tax history
| Year | Property taxes | Tax assessment |
|---|---|---|
| 2024 | $5,234 +1% | $110,119 0% |
| 2023 | $5,183 +1076.6% | $110,120 +75.2% |
| 2022 | $441 +0% | $62,840 +12.1% |
Find assessor info on the county website
Neighborhood: 30316
Nearby schools
GreatSchools rating
- 7/10Barack H. Obama Elementary Magnet School of TechnologyGrades: PK-5Distance: 0.8 mi
- 5/10McNair Middle SchoolGrades: 6-8Distance: 1.6 mi
- 3/10Mcnair High SchoolGrades: 9-12Distance: 0.7 mi
Schools provided by the listing agent
- Elementary: Barack H. Obama
- Middle: McNair - Dekalb
- High: McNair
Source: FMLS GA. This data may not be complete. We recommend contacting the local school district to confirm school assignments for this home.
Get a cash offer in 3 minutes
Find out how much your home could sell for in as little as 3 minutes with a no-obligation cash offer.
Estimated market value
$295,400
Get a cash offer in 3 minutes
Find out how much your home could sell for in as little as 3 minutes with a no-obligation cash offer.
Estimated market value
$295,400
