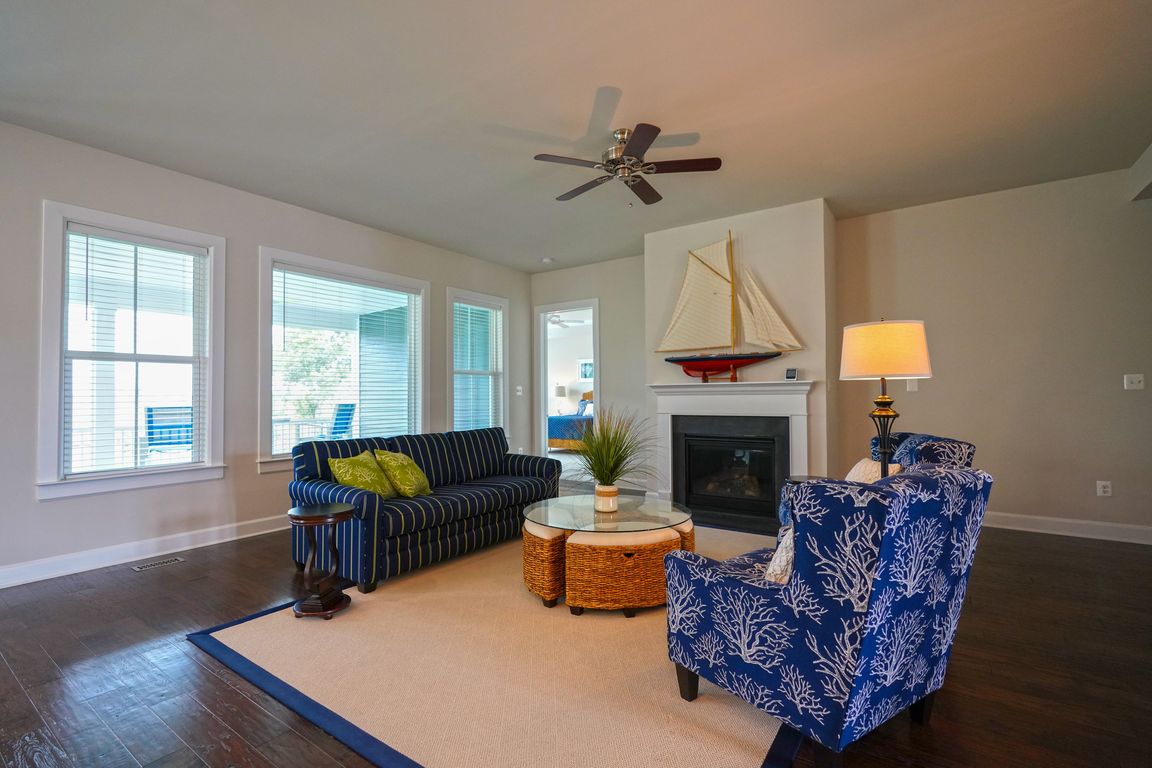
For sale
$1,300,000
4beds
3,400sqft
18321 Alpine Loop, Lewes, DE 19958
4beds
3,400sqft
Single family residence
Built in 2020
8,712 sqft
2 Attached garage spaces
$382 price/sqft
$950 quarterly HOA fee
What's special
Flex roomProtected great marsh preserveUpper-level open deckLoft areaSecond ensuite upstairsConditioned crawl spaceCustom paver patio
Sunsets • Scenery • Serenity – welcome to 18321 Alpine Loop in Harbor Point, where nature’s beauty and thoughtful design come together in one remarkable home overlooking the protected Great Marsh Preserve. This lovely home comes furnished for turnkey convenience so you can immediately enjoy our lovely fall weather. ...
- 17 days |
- 1,483 |
- 42 |
Source: Bright MLS,MLS#: DESU2096796
Travel times
Living Room
Kitchen
Primary Bedroom
Zillow last checked: 7 hours ago
Listing updated: September 29, 2025 at 09:41am
Listed by:
Lee Ann Wilkinson 302-645-6664,
Berkshire Hathaway HomeServices PenFed Realty (302) 645-6661,
Listing Team: The Lee Ann Wilkinson Group, Co-Listing Agent: Katherine Wilson 302-430-1216,
Berkshire Hathaway HomeServices PenFed Realty
Source: Bright MLS,MLS#: DESU2096796
Facts & features
Interior
Bedrooms & bathrooms
- Bedrooms: 4
- Bathrooms: 4
- Full bathrooms: 3
- 1/2 bathrooms: 1
- Main level bathrooms: 2
- Main level bedrooms: 1
Rooms
- Room types: Living Room, Dining Room, Primary Bedroom, Bedroom 2, Bedroom 3, Bedroom 4, Kitchen, Foyer, Laundry, Loft, Office, Attic, Primary Bathroom, Full Bath
Primary bedroom
- Features: Flooring - Carpet, Attached Bathroom, Ceiling Fan(s), Walk-In Closet(s)
- Level: Main
Bedroom 2
- Features: Flooring - Carpet, Ceiling Fan(s), Attached Bathroom
- Level: Upper
Bedroom 3
- Features: Flooring - Carpet, Walk-In Closet(s), Ceiling Fan(s)
- Level: Upper
Bedroom 4
- Features: Flooring - Carpet, Ceiling Fan(s), Walk-In Closet(s), Attached Bathroom
- Level: Upper
Primary bathroom
- Features: Soaking Tub, Bathroom - Walk-In Shower, Flooring - Ceramic Tile, Double Sink
- Level: Main
Other
- Level: Upper
Dining room
- Features: Flooring - Luxury Vinyl Plank
- Level: Main
Foyer
- Features: Flooring - Luxury Vinyl Plank
- Level: Main
Other
- Features: Double Sink, Flooring - Ceramic Tile
- Level: Upper
Other
- Features: Flooring - Ceramic Tile
- Level: Upper
Kitchen
- Features: Breakfast Bar, Countertop(s) - Quartz, Flooring - Luxury Vinyl Plank, Kitchen Island, Pantry, Kitchen - Electric Cooking
- Level: Main
Laundry
- Features: Flooring - Ceramic Tile
- Level: Main
Living room
- Features: Flooring - Luxury Vinyl Plank, Ceiling Fan(s), Fireplace - Gas
- Level: Main
Loft
- Features: Flooring - Carpet, Balcony Access
- Level: Upper
Mud room
- Features: Flooring - Luxury Vinyl Plank
- Level: Main
Office
- Features: Flooring - Luxury Vinyl Plank
- Level: Main
Heating
- Zoned, Forced Air, Natural Gas
Cooling
- Central Air, Zoned, Electric
Appliances
- Included: Cooktop, Dishwasher, Disposal, Dryer, Exhaust Fan, Microwave, Oven, Range Hood, Stainless Steel Appliance(s), Refrigerator, Washer, Tankless Water Heater, Gas Water Heater
- Laundry: Laundry Room, Mud Room
Features
- Attic, Bathroom - Walk-In Shower, Ceiling Fan(s), Entry Level Bedroom, Open Floorplan, Kitchen - Gourmet, Kitchen Island, Pantry, Primary Bath(s), Recessed Lighting, Upgraded Countertops, Walk-In Closet(s), 9'+ Ceilings
- Flooring: Carpet, Ceramic Tile, Engineered Wood
- Doors: Storm Door(s)
- Windows: Screens, Storm Window(s)
- Has basement: No
- Number of fireplaces: 1
- Fireplace features: Gas/Propane
Interior area
- Total structure area: 3,400
- Total interior livable area: 3,400 sqft
- Finished area above ground: 3,400
- Finished area below ground: 0
Property
Parking
- Total spaces: 6
- Parking features: Garage Faces Front, Garage Door Opener, Driveway, Attached
- Attached garage spaces: 2
- Uncovered spaces: 4
Accessibility
- Accessibility features: Accessible Entrance
Features
- Levels: Two
- Stories: 2
- Patio & porch: Patio, Screened, Porch, Deck
- Exterior features: Underground Lawn Sprinkler
- Pool features: Community
- Has view: Yes
- View description: Panoramic, Scenic Vista, Garden
- Body of water: Canary Creek
- Frontage length: Water Frontage Ft: 100
Lot
- Size: 8,712 Square Feet
- Features: Landscaped
Details
- Additional structures: Above Grade, Below Grade
- Parcel number: 33507.00187.00
- Zoning: AR-1
- Special conditions: Standard
Construction
Type & style
- Home type: SingleFamily
- Architectural style: Coastal,Contemporary
- Property subtype: Single Family Residence
Materials
- Stick Built, HardiPlank Type
- Foundation: Crawl Space
- Roof: Architectural Shingle
Condition
- New construction: No
- Year built: 2020
Details
- Builder model: Brookhaven
- Builder name: NV Homes
Utilities & green energy
- Sewer: Public Sewer
- Water: Public
Community & HOA
Community
- Subdivision: Harbor Point
HOA
- Has HOA: Yes
- Amenities included: Pool, Clubhouse
- Services included: Pool(s), Maintenance Grounds
- HOA fee: $950 quarterly
Location
- Region: Lewes
Financial & listing details
- Price per square foot: $382/sqft
- Tax assessed value: $85,200
- Annual tax amount: $2,110
- Date on market: 9/19/2025
- Listing agreement: Exclusive Right To Sell
- Listing terms: Conventional,Cash
- Inclusions: Staged With Furniture To Convey.
- Exclusions: Personal Belongings.
- Ownership: Fee Simple