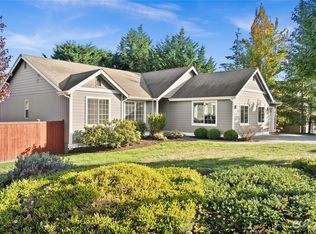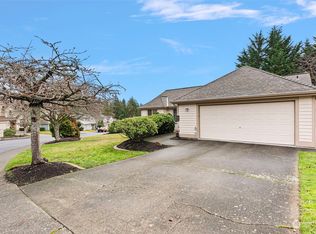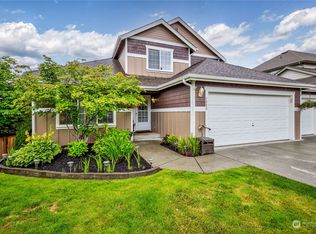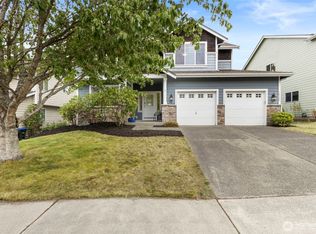Sold
Listed by:
Rebecca Gore-Clark,
Windermere RE West Sound Inc.
Bought with: John L. Scott Port Ludlow
$635,000
18326 Miss Ellis Loop NE, Poulsbo, WA 98370
3beds
2,027sqft
Single Family Residence
Built in 2000
7,840.8 Square Feet Lot
$633,000 Zestimate®
$313/sqft
$3,117 Estimated rent
Home value
$633,000
$576,000 - $696,000
$3,117/mo
Zestimate® history
Loading...
Owner options
Explore your selling options
What's special
Discover your perfect home in the heart of Poulsbo’s desirable Deer Run neighborhood! This fantastic residence offers great convenience with close proximity to NK schools and incredible downtown Poulsbo shopping. Step inside to explore a beautifully updated kitchen boasting new counters and stainless steel appliances, perfect for gatherings. The main floor features versatile spaces including an office, dining room, cozy living room, and a spacious family room. Upstairs, a loft area leads to a serene primary bedroom retreat complete with an ensuite bath, alongside two additional bedrooms and another full bath for guests. Outside, entertain effortlessly on the expansive deck overlooking a generous backyard. Don't miss this one!
Zillow last checked: 8 hours ago
Listing updated: October 04, 2024 at 02:58pm
Listed by:
Rebecca Gore-Clark,
Windermere RE West Sound Inc.
Bought with:
Scott Jensen, 129711
John L. Scott Port Ludlow
Source: NWMLS,MLS#: 2262493
Facts & features
Interior
Bedrooms & bathrooms
- Bedrooms: 3
- Bathrooms: 3
- Full bathrooms: 2
- 1/2 bathrooms: 1
- Main level bathrooms: 1
Primary bedroom
- Level: Second
Bedroom
- Level: Second
Bedroom
- Level: Second
Bathroom full
- Level: Second
Bathroom full
- Level: Second
Other
- Level: Main
Den office
- Level: Main
Dining room
- Level: Main
Entry hall
- Level: Main
Family room
- Level: Main
Kitchen with eating space
- Level: Main
Living room
- Level: Main
Rec room
- Level: Second
Utility room
- Level: Main
Heating
- Forced Air
Cooling
- None
Appliances
- Included: Microwave(s), Refrigerator(s), Stove(s)/Range(s), Water Heater: Gas, Water Heater Location: Garage
Features
- Bath Off Primary, Dining Room, Loft
- Flooring: Laminate, Carpet, Laminate Tile
- Windows: Double Pane/Storm Window, Skylight(s)
- Basement: None
- Has fireplace: No
Interior area
- Total structure area: 2,027
- Total interior livable area: 2,027 sqft
Property
Parking
- Total spaces: 3
- Parking features: Driveway, Attached Garage
- Attached garage spaces: 3
Features
- Levels: Two
- Stories: 2
- Entry location: Main
- Patio & porch: Bath Off Primary, Double Pane/Storm Window, Dining Room, Laminate Tile, Loft, Skylight(s), Walk-In Closet(s), Wall to Wall Carpet, Water Heater
- Has view: Yes
- View description: Territorial
Lot
- Size: 7,840 sqft
- Features: Curbs, Paved, Sidewalk, Cable TV, Deck, Fenced-Partially, Gas Available, High Speed Internet
- Topography: Level
- Residential vegetation: Garden Space
Details
- Parcel number: 53760000220009
- Special conditions: Standard
Construction
Type & style
- Home type: SingleFamily
- Architectural style: Northwest Contemporary
- Property subtype: Single Family Residence
Materials
- Cement Planked
- Foundation: Poured Concrete
- Roof: Composition
Condition
- Very Good
- Year built: 2000
Utilities & green energy
- Electric: Company: Puget Sound Energy
- Sewer: Sewer Connected, Company: City of Poulsbo
- Water: Public, Company: City of Poulsbo
- Utilities for property: Xfinity, Xfinity
Community & neighborhood
Community
- Community features: CCRs
Location
- Region: Poulsbo
- Subdivision: Poulsbo
HOA & financial
HOA
- HOA fee: $75 annually
Other
Other facts
- Listing terms: Cash Out,Conventional,VA Loan
- Cumulative days on market: 285 days
Price history
| Date | Event | Price |
|---|---|---|
| 10/4/2024 | Sold | $635,000$313/sqft |
Source: | ||
| 9/3/2024 | Pending sale | $635,000$313/sqft |
Source: | ||
| 8/27/2024 | Price change | $635,000-0.8%$313/sqft |
Source: | ||
| 8/14/2024 | Price change | $640,000-1.5%$316/sqft |
Source: | ||
| 7/11/2024 | Listed for sale | $650,000+100.3%$321/sqft |
Source: | ||
Public tax history
| Year | Property taxes | Tax assessment |
|---|---|---|
| 2024 | $5,078 +7.5% | $566,130 +4.4% |
| 2023 | $4,725 -1.7% | $542,400 |
| 2022 | $4,806 +12.8% | $542,400 +18.7% |
Find assessor info on the county website
Neighborhood: 98370
Nearby schools
GreatSchools rating
- 9/10Poulsbo Elementary SchoolGrades: PK-5Distance: 0.2 mi
- 6/10Poulsbo Junior High SchoolGrades: 6-8Distance: 0.3 mi
- 9/10North Kitsap High SchoolGrades: 9-12Distance: 0.4 mi
Schools provided by the listing agent
- Elementary: Poulsbo Elem
- Middle: Poulsbo Middle
- High: North Kitsap High
Source: NWMLS. This data may not be complete. We recommend contacting the local school district to confirm school assignments for this home.

Get pre-qualified for a loan
At Zillow Home Loans, we can pre-qualify you in as little as 5 minutes with no impact to your credit score.An equal housing lender. NMLS #10287.
Sell for more on Zillow
Get a free Zillow Showcase℠ listing and you could sell for .
$633,000
2% more+ $12,660
With Zillow Showcase(estimated)
$645,660


