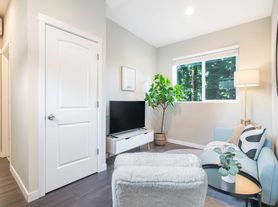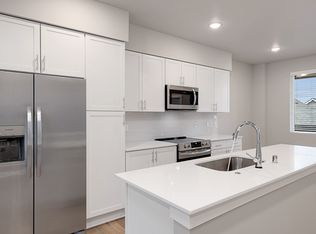Marketing Remarks
This 3-bedroom, 2 bathrooms rambler is located in one of Shoreline's finest neighborhoods! Stunning remodeling where every inch of the house has been addressed. Home features a great floor plan with a large living room & spacious kitchen with eating space. 3 good-sized bedrms, hardwood floors, & lg windows allowing for a cheery atmosphere. Central AC! You'll love the oversized fully fenced 10,356 sq ft lot, perfect for gardening or potential future development. Great location, close to everything, yet quiet. Award winning schools
House for rent
Accepts Zillow applications
$3,600/mo
18327 Dayton Pl N, Shoreline, WA 98133
3beds
1,300sqft
Price may not include required fees and charges.
Single family residence
Available now
Cats, small dogs OK
Central air, wall unit
In unit laundry
Attached garage parking
Forced air
What's special
Hardwood floorsPerfect for gardeningGreat floor planCentral ac
- 3 days |
- -- |
- -- |
Zillow last checked: 9 hours ago
Listing updated: December 05, 2025 at 01:30pm
Travel times
Facts & features
Interior
Bedrooms & bathrooms
- Bedrooms: 3
- Bathrooms: 2
- Full bathrooms: 2
Heating
- Forced Air
Cooling
- Central Air, Wall Unit
Appliances
- Included: Dishwasher, Dryer, Microwave, Oven, Refrigerator, Washer
- Laundry: In Unit
Features
- Flooring: Hardwood, Tile
Interior area
- Total interior livable area: 1,300 sqft
Property
Parking
- Parking features: Attached
- Has attached garage: Yes
- Details: Contact manager
Features
- Exterior features: Heating system: Forced Air
Details
- Parcel number: 6713700200
Construction
Type & style
- Home type: SingleFamily
- Property subtype: Single Family Residence
Community & HOA
Location
- Region: Shoreline
Financial & listing details
- Lease term: 1 Year
Price history
| Date | Event | Price |
|---|---|---|
| 12/3/2025 | Listed for rent | $3,600$3/sqft |
Source: Zillow Rentals | ||
| 4/25/2025 | Sold | $610,000$469/sqft |
Source: | ||
| 4/12/2025 | Pending sale | $610,000$469/sqft |
Source: | ||
| 4/12/2025 | Listed for sale | $610,000$469/sqft |
Source: | ||

