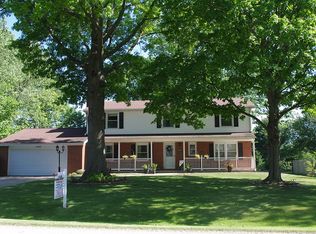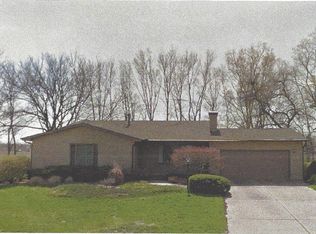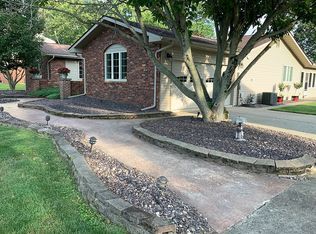Sold for $234,000
$234,000
1833 Burning Tree Dr, Decatur, IL 62521
3beds
3,124sqft
Single Family Residence
Built in 1964
0.48 Acres Lot
$238,400 Zestimate®
$75/sqft
$2,617 Estimated rent
Home value
$238,400
$200,000 - $284,000
$2,617/mo
Zestimate® history
Loading...
Owner options
Explore your selling options
What's special
Step into timeless elegance with this beautifully maintained 3 bedroom, 2.5 bath residence nestled on nearly a half-acre (.48 ac) of private grounds. The inviting floor plan showcases a warm and welcoming living room with a cozy fireplace, creating the perfect setting for both intimate evenings and entertaining guests.
The primary suite is a true retreat, offering a spacious en suite bath and a generous walk-in closet. Downstairs, the finished basement extends your living space with a versatile area for a home theater, fitness room, or recreation, along with abundant storage.
Thoughtful updates bring peace of mind, including a new roof (2024), furnace (2020), and a durable poured concrete foundation.
With its blend of modern updates and classic comfort, this home delivers a lifestyle of ease, sophistication, and lasting value.
Zillow last checked: 8 hours ago
Listing updated: November 13, 2025 at 08:03am
Listed by:
Jennifer Miller 217-422-3335,
Main Place Real Estate
Bought with:
Angela Castelli, 475134790
Brinkoetter REALTORS®
Source: CIBR,MLS#: 6254708 Originating MLS: Central Illinois Board Of REALTORS
Originating MLS: Central Illinois Board Of REALTORS
Facts & features
Interior
Bedrooms & bathrooms
- Bedrooms: 3
- Bathrooms: 3
- Full bathrooms: 2
- 1/2 bathrooms: 1
Primary bedroom
- Level: Main
Bedroom
- Level: Upper
Bedroom
- Level: Upper
Primary bathroom
- Level: Upper
Bonus room
- Level: Basement
Dining room
- Level: Main
Other
- Level: Upper
Half bath
- Level: Main
Kitchen
- Level: Main
Laundry
- Level: Main
Living room
- Level: Main
Recreation
- Level: Basement
Heating
- Forced Air
Cooling
- Heat Pump
Appliances
- Included: Built-In, Cooktop, Dishwasher, Disposal, Gas Water Heater, Microwave, Oven, Refrigerator
- Laundry: Main Level
Features
- Bath in Primary Bedroom
- Basement: Finished,Unfinished,Full
- Number of fireplaces: 1
Interior area
- Total structure area: 3,124
- Total interior livable area: 3,124 sqft
- Finished area above ground: 2,513
- Finished area below ground: 611
Property
Parking
- Total spaces: 2
- Parking features: Attached, Garage
- Attached garage spaces: 2
Features
- Levels: Two
- Stories: 2
Lot
- Size: 0.48 Acres
Details
- Parcel number: 171233154005
- Zoning: RES
- Special conditions: None
Construction
Type & style
- Home type: SingleFamily
- Architectural style: Other
- Property subtype: Single Family Residence
Materials
- Vinyl Siding
- Foundation: Basement
- Roof: Asphalt
Condition
- Year built: 1964
Utilities & green energy
- Sewer: Public Sewer
- Water: Public
Community & neighborhood
Location
- Region: Decatur
- Subdivision: Fairway Estates
Other
Other facts
- Road surface type: Concrete
Price history
| Date | Event | Price |
|---|---|---|
| 11/12/2025 | Sold | $234,000-0.4%$75/sqft |
Source: | ||
| 10/22/2025 | Pending sale | $234,900$75/sqft |
Source: | ||
| 10/7/2025 | Contingent | $234,900$75/sqft |
Source: | ||
| 10/2/2025 | Price change | $234,900-4.1%$75/sqft |
Source: | ||
| 9/17/2025 | Price change | $244,900-2%$78/sqft |
Source: | ||
Public tax history
| Year | Property taxes | Tax assessment |
|---|---|---|
| 2024 | $7,170 +4.2% | $76,221 +5.8% |
| 2023 | $6,884 +2.7% | $72,064 +4.8% |
| 2022 | $6,704 +6.8% | $68,750 +5.1% |
Find assessor info on the county website
Neighborhood: 62521
Nearby schools
GreatSchools rating
- 2/10South Shores Elementary SchoolGrades: K-6Distance: 2.1 mi
- 1/10Stephen Decatur Middle SchoolGrades: 7-8Distance: 6.6 mi
- 2/10Eisenhower High SchoolGrades: 9-12Distance: 3.6 mi
Schools provided by the listing agent
- District: Decatur Dist 61
Source: CIBR. This data may not be complete. We recommend contacting the local school district to confirm school assignments for this home.
Get pre-qualified for a loan
At Zillow Home Loans, we can pre-qualify you in as little as 5 minutes with no impact to your credit score.An equal housing lender. NMLS #10287.


