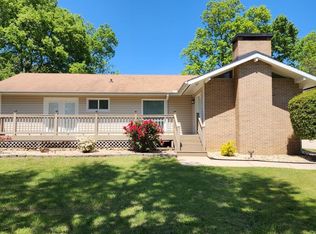Sold for $490,000
$490,000
1833 Cedarwood Rd, Birmingham, AL 35216
3beds
2,118sqft
Single Family Residence
Built in 1961
0.38 Acres Lot
$495,800 Zestimate®
$231/sqft
$2,687 Estimated rent
Home value
$495,800
$466,000 - $531,000
$2,687/mo
Zestimate® history
Loading...
Owner options
Explore your selling options
What's special
What a perfect location; Just a short drive to dining, shopping and entertainment. This full brick one level 3 bedroom 2 bath home offers an impressive vaulted ceilings, fireplace and a wall of floor to ceiling windows in both the great room and living room. From the great room, you will enjoy the unobstructed view of the new deck, large flagstone patio and fenced backyard. Preparing meals to host friends will be a breeze in the fine kitchen that has an abundance of cabinets and counter space, new dishwasher, stainless steel appliances and gas cooktop. The dining room has more than sufficient space for nice seating plus there is a breakfast nook that could also be used as an office or study. Bedrooms are roomy with ample closet space. The updated ensuite bathroom features a beautiful tiled walk-in shower. Most rooms have nice hardwood floors and there are plantation shutters throughout. Plenty of parking accompanies the 2-car garage. New roof, deck and fence installed in 2024.
Zillow last checked: 8 hours ago
Listing updated: November 16, 2025 at 06:31pm
Listed by:
Edward Cole 813-520-9894,
Next Step Real Estate LLC
Bought with:
Jeff Davis
ARC Realty - Hoover
Source: GALMLS,MLS#: 21426583
Facts & features
Interior
Bedrooms & bathrooms
- Bedrooms: 3
- Bathrooms: 2
- Full bathrooms: 2
Primary bedroom
- Level: First
- Area: 156
- Dimensions: 13 x 12
Bedroom 1
- Level: First
- Area: 156
- Dimensions: 13 x 12
Bedroom 2
- Level: First
- Area: 182
- Dimensions: 13 x 14
Primary bathroom
- Level: First
- Area: 78
- Dimensions: 13 x 6
Bathroom 1
- Level: First
- Area: 90
- Dimensions: 10 x 9
Dining room
- Level: First
- Area: 132
- Dimensions: 12 x 11
Kitchen
- Features: Laminate Counters
- Level: First
- Area: 143
- Dimensions: 13 x 11
Living room
- Level: First
- Area: 228
- Dimensions: 12 x 19
Basement
- Area: 928
Heating
- Central
Cooling
- Central Air, Ceiling Fan(s)
Appliances
- Included: Gas Cooktop, Dishwasher, Disposal, Electric Oven, Gas Oven, Self Cleaning Oven, Refrigerator, Stainless Steel Appliance(s), Gas Water Heater
- Laundry: Electric Dryer Hookup, Sink, Washer Hookup, Main Level, Laundry Room, Laundry (ROOM), Yes
Features
- Recessed Lighting, Cathedral/Vaulted, Smooth Ceilings, Double Shower, Linen Closet, Separate Shower, Tub/Shower Combo
- Flooring: Carpet, Hardwood, Laminate, Tile
- Windows: Window Treatments
- Basement: Partial,Unfinished,Daylight,Concrete
- Attic: Pull Down Stairs,Yes
- Number of fireplaces: 1
- Fireplace features: Brick (FIREPL), Family Room, Wood Burning
Interior area
- Total interior livable area: 2,118 sqft
- Finished area above ground: 2,118
- Finished area below ground: 0
Property
Parking
- Total spaces: 2
- Parking features: Basement, Driveway, Lower Level, Garage Faces Side
- Attached garage spaces: 2
- Has uncovered spaces: Yes
Features
- Levels: One
- Stories: 1
- Patio & porch: Open (PATIO), Patio, Open (DECK), Deck
- Exterior features: Sprinkler System
- Pool features: None
- Fencing: Fenced
- Has view: Yes
- View description: None
- Waterfront features: No
Lot
- Size: 0.38 Acres
- Features: Few Trees
Details
- Parcel number: 2900251007004.000
- Special conditions: As Is
Construction
Type & style
- Home type: SingleFamily
- Property subtype: Single Family Residence
Materials
- Brick, Shingle Siding
- Foundation: Basement
Condition
- Year built: 1961
Utilities & green energy
- Water: Public
- Utilities for property: Sewer Connected
Green energy
- Energy efficient items: Thermostat, HVAC
Community & neighborhood
Community
- Community features: Street Lights, Curbs
Location
- Region: Birmingham
- Subdivision: Southwood
Other
Other facts
- Price range: $490K - $490K
- Road surface type: Paved
Price history
| Date | Event | Price |
|---|---|---|
| 11/14/2025 | Sold | $490,000$231/sqft |
Source: | ||
| 11/9/2025 | Pending sale | $490,000$231/sqft |
Source: | ||
| 10/26/2025 | Contingent | $490,000$231/sqft |
Source: | ||
| 10/23/2025 | Listed for sale | $490,000$231/sqft |
Source: | ||
| 10/9/2025 | Contingent | $490,000$231/sqft |
Source: | ||
Public tax history
| Year | Property taxes | Tax assessment |
|---|---|---|
| 2025 | $3,844 | $42,080 |
| 2024 | $3,844 | $42,080 |
| 2023 | $3,844 -9.9% | $42,080 -9.8% |
Find assessor info on the county website
Neighborhood: 35216
Nearby schools
GreatSchools rating
- 10/10Vestavia Hills Elementary School EastGrades: PK-5Distance: 0.8 mi
- 10/10Louis Pizitz Middle SchoolGrades: 6-8Distance: 1.6 mi
- 8/10Vestavia Hills High SchoolGrades: 10-12Distance: 2 mi
Schools provided by the listing agent
- Elementary: Vestavia - East
- Middle: Pizitz
- High: Vestavia Hills
Source: GALMLS. This data may not be complete. We recommend contacting the local school district to confirm school assignments for this home.
Get a cash offer in 3 minutes
Find out how much your home could sell for in as little as 3 minutes with a no-obligation cash offer.
Estimated market value$495,800
Get a cash offer in 3 minutes
Find out how much your home could sell for in as little as 3 minutes with a no-obligation cash offer.
Estimated market value
$495,800
