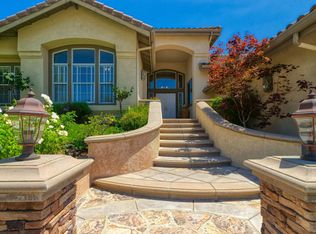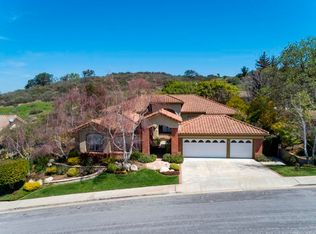Sold for $1,731,400 on 08/06/24
$1,731,400
1833 Crystal View Cir, Thousand Oaks, CA 91320
4beds
3,256sqft
Single Family Residence
Built in 1997
0.37 Acres Lot
$1,704,600 Zestimate®
$532/sqft
$5,739 Estimated rent
Home value
$1,704,600
$1.55M - $1.88M
$5,739/mo
Zestimate® history
Loading...
Owner options
Explore your selling options
What's special
Welcome home to this breathtaking single-story home in the heart of Newbury Park's prestigious Rosewood tract. With 4 bedrooms, 3.5 bathrooms and separate office, this home is perfect for any buyer. Once you enter you will notice the formal living room with vaulted ceilings, traditional dining room with built in storage and glass cabinets and family room with decorative fireplace. Kitchen comes equipped with granite counters, travertine backsplash, center island with plenty of storage, and stainless-steel appliances. Primary bedroom comes with built in storage, walk in closet, while remodeled en-suite bathroom comes with updated vanity, separate soaking tub along with substantial shower with marble accents and stone floor. Two secondary bedrooms share jack and jill bathroom while 4th bedroom has an en suite bathroom for added privacy. Tantalizing backyard boasts stamped concrete, refreshing waterfall, expanded play area with turf, patio cover, built-in BBQ, separate side yard currently used as a dog run - which all backs to open space. Other amenities include, newer water heater, paid off solar panels, and cherry wood flooring throughout. Close to schools, parks, shopping and hiking/biking trails. Come and see this home today!
Zillow last checked: 8 hours ago
Listing updated: October 21, 2025 at 04:22pm
Listed by:
Karin A Wilson DRE #01727714 805-857-9926,
Aviara Real Estate
Bought with:
Kathleen G Fontana, DRE #01474085
Village Properties LS
Source: CSMAOR,MLS#: 224002214
Facts & features
Interior
Bedrooms & bathrooms
- Bedrooms: 4
- Bathrooms: 4
- Full bathrooms: 3
- 1/2 bathrooms: 1
Heating
- Central Furnace, Natural Gas
Cooling
- Central Air
Appliances
- Included: Dishwasher, Dryer, Disposal, Gas Dryer Hookup, Refrigerator, Washer
- Laundry: In Unit, Laundry Room, Inside, Laundry Area
Features
- Granite Counters, Formal Dining Room, Kitchen Island
- Flooring: Carpet, Stone Tile, Wood/Wood Like
- Windows: Double Pane Windows
- Has fireplace: Yes
- Fireplace features: Decorative, Family Room
Interior area
- Total structure area: 3,256
- Total interior livable area: 3,256 sqft
Property
Parking
- Total spaces: 3
- Parking features: Driveway, Concrete, Garage, Direct Access
- Garage spaces: 3
- Has uncovered spaces: Yes
Features
- Levels: One
- Stories: 1
- Entry location: Living Room, Main Level
- Patio & porch: Covered
- Fencing: Wrought Iron,Fenced,Full
Lot
- Size: 0.37 Acres
- Features: Back Yard, Front Yard, Cul-De-Sac
Details
- Parcel number: 6730450515
- Special conditions: Standard
Construction
Type & style
- Home type: SingleFamily
- Architectural style: Contemporary
- Property subtype: Single Family Residence
Materials
- Stucco, Wood
- Foundation: Concrete Slab
- Roof: Tile
Condition
- Updated/Remodeled
- New construction: No
- Year built: 1997
Utilities & green energy
- Sewer: In Street
- Water: District/Public
Community & neighborhood
Location
- Region: Thousand Oaks
- Subdivision: Rosewood-152
HOA & financial
HOA
- Has HOA: Yes
- HOA fee: $116 monthly
- Amenities included: Other
- Association name: Rosewood
Other
Other facts
- Listing terms: VA Loan,FHA,Conventional,Cash to New Loan,Cash to Existing Loan,Cash
Price history
| Date | Event | Price |
|---|---|---|
| 8/6/2024 | Sold | $1,731,400-1.1%$532/sqft |
Source: | ||
| 7/23/2024 | Pending sale | $1,750,000$537/sqft |
Source: CSMAOR #224002214 | ||
| 6/13/2024 | Contingent | $1,750,000$537/sqft |
Source: CSMAOR #224002214 | ||
| 6/6/2024 | Listed for sale | $1,750,000+316.7%$537/sqft |
Source: CSMAOR #224002214 | ||
| 4/9/1997 | Sold | $420,000$129/sqft |
Source: Public Record | ||
Public tax history
| Year | Property taxes | Tax assessment |
|---|---|---|
| 2025 | $13,059 +69.1% | $1,155,918 +71.5% |
| 2024 | $7,722 | $674,115 +2% |
| 2023 | $7,722 +2% | $660,898 +2% |
Find assessor info on the county website
Neighborhood: Newbury Park
Nearby schools
GreatSchools rating
- 9/10Banyan Elementary SchoolGrades: K-5Distance: 2.3 mi
- 6/10Sequoia Middle SchoolGrades: 6-8Distance: 1.1 mi
- 9/10Newbury Park High SchoolGrades: 9-12Distance: 2 mi
Get a cash offer in 3 minutes
Find out how much your home could sell for in as little as 3 minutes with a no-obligation cash offer.
Estimated market value
$1,704,600
Get a cash offer in 3 minutes
Find out how much your home could sell for in as little as 3 minutes with a no-obligation cash offer.
Estimated market value
$1,704,600

