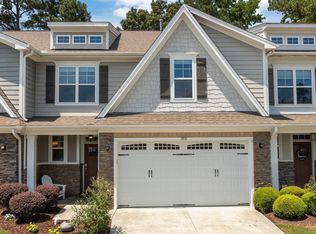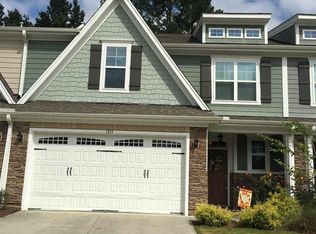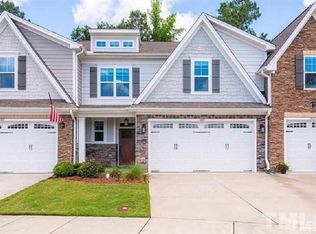Well maintained townhome 4 beds/2.5baths with 2car garage. This open floor plan features: Granite counters, SS appliances, crown molding, recessed lighting, engineer hardwood floors in main living area, mantle fireplace w/gas logs. Master suite : engineer hardwood floor, double vanity, tile floor and shower. Each additional bedroom with carpet. Privacy fence, patio and screen porch. Community pool available. Enjoy living in this well established neighborhood
This property is off market, which means it's not currently listed for sale or rent on Zillow. This may be different from what's available on other websites or public sources.


