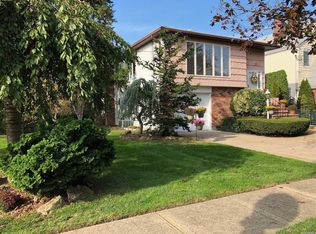Sold for $770,000 on 09/26/25
$770,000
1833 Gregory Avenue, Merrick, NY 11566
4beds
2,100sqft
Single Family Residence, Residential
Built in 1926
6,164 Square Feet Lot
$781,300 Zestimate®
$367/sqft
$5,680 Estimated rent
Home value
$781,300
$703,000 - $867,000
$5,680/mo
Zestimate® history
Loading...
Owner options
Explore your selling options
What's special
Welcome to 1833 Gregory Avenue, a delightful, expanded Tudor home that perfectly blends charm and space located in the Prime Lindenmere Section of Merrick. Step into an open floor plan, perfect for entertaining guests, featuring an inviting entryway seating living room and a home office conveniently located off the large primary bedroom. Enjoy the warmth of hardwood floors and carpet and the convenience of a large primary bedroom with a beautifully updated bathroom on the main level, plus a handy powder room near the den and the kitchen.
Upstairs, you'll find three additional bedrooms and a full bathroom, offering plenty of space for everyone. The basement provides ample storage for all of your needs. Enjoy the privacy of your lovely backyard with a deck, perfect for dining outside and barbeques. Located on a tree lined street, perfectly situated, this home is just a stone's throw away from the LIRR, major highways and parkways. You will LOVE the convenience of nearby trendy restaurants, shops and parks and enjoy living in a vibrant community.
Experience this prime location and welcoming community of Merrick with this wonderful home. Your search for the perfect blend of style, space and location ends here at 1833 Gregory Avenue. It's more than just a home; It's a lifestyle that you will enjoy! Won't last!
Zillow last checked: 8 hours ago
Listing updated: September 26, 2025 at 11:59am
Listed by:
Elaine Richheimer 516-721-8316,
Douglas Elliman Real Estate 516-623-4500
Bought with:
Michael Furino, 10401312921
Douglas Elliman Real Estate
Source: OneKey® MLS,MLS#: 861844
Facts & features
Interior
Bedrooms & bathrooms
- Bedrooms: 4
- Bathrooms: 3
- Full bathrooms: 2
- 1/2 bathrooms: 1
Bathroom 3
- Description: Three more bedrooms
- Level: Second
Basement
- Description: Laundry area and storage
- Level: Basement
Living room
- Description: Kitchen, Dining Room, Den, Powder Room, Primary Bedroom with bathroom en-suite
- Level: First
Heating
- Baseboard, Steam
Cooling
- Central Air, Wall/Window Unit(s)
Appliances
- Included: Cooktop, Dishwasher, Gas Cooktop, Oven, Refrigerator, Gas Water Heater
- Laundry: In Basement
Features
- First Floor Bedroom
- Flooring: Carpet, Combination, Hardwood
- Windows: Double Pane Windows
- Basement: Unfinished
- Attic: Full
- Has fireplace: No
Interior area
- Total structure area: 1,460
- Total interior livable area: 2,100 sqft
Property
Features
- Levels: Two
Lot
- Size: 6,164 sqft
Details
- Parcel number: 2089551520004180
- Special conditions: None
Construction
Type & style
- Home type: SingleFamily
- Architectural style: Tudor
- Property subtype: Single Family Residence, Residential
Materials
- Vinyl Siding
Condition
- Year built: 1926
- Major remodel year: 1926
Utilities & green energy
- Sewer: Public Sewer
- Water: Public
- Utilities for property: Cable Available, Natural Gas Available, Trash Collection Public
Community & neighborhood
Location
- Region: Merrick
Other
Other facts
- Listing agreement: Exclusive Right To Sell
Price history
| Date | Event | Price |
|---|---|---|
| 9/26/2025 | Sold | $770,000+10.2%$367/sqft |
Source: | ||
| 6/20/2025 | Pending sale | $699,000$333/sqft |
Source: | ||
| 6/12/2025 | Listing removed | $699,000$333/sqft |
Source: | ||
| 5/19/2025 | Listed for sale | $699,000$333/sqft |
Source: | ||
Public tax history
| Year | Property taxes | Tax assessment |
|---|---|---|
| 2024 | -- | $438 -2.9% |
| 2023 | -- | $451 +1.3% |
| 2022 | -- | $445 |
Find assessor info on the county website
Neighborhood: 11566
Nearby schools
GreatSchools rating
- 7/10Birch SchoolGrades: PK-6Distance: 0.3 mi
- 8/10Merrick Avenue Middle SchoolGrades: 7-8Distance: 0.8 mi
- 9/10Sanford H Calhoun High SchoolGrades: 9-12Distance: 1.1 mi
Schools provided by the listing agent
- Elementary: Birch School
- High: Contact Agent
Source: OneKey® MLS. This data may not be complete. We recommend contacting the local school district to confirm school assignments for this home.
Get a cash offer in 3 minutes
Find out how much your home could sell for in as little as 3 minutes with a no-obligation cash offer.
Estimated market value
$781,300
Get a cash offer in 3 minutes
Find out how much your home could sell for in as little as 3 minutes with a no-obligation cash offer.
Estimated market value
$781,300
