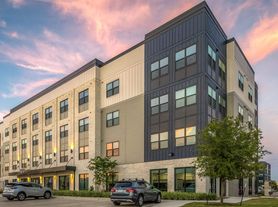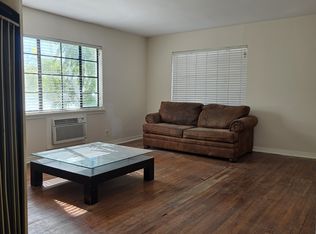Live in the heart of it all! This stylish 2-story home is located just on the edge of Downtown Houston within walking distance to the new light rail, making your commute and city access a breeze. The home offers great curb appeal and modern finishes throughout. Inside, you'll love the laminate wood flooring in the living room and all bedrooms, custom built-ins, and surround sound system in the living area perfect for entertaining or cozy nights in. The kitchen boasts a sleek modern design with chrome hardware and contemporary color palette. Upstairs, both bedrooms are conveniently located near the in-unit laundry area, and a spacious game room adds flexibility for work or play. The private backyard offers space for grilling and pets. Plus refrigerator, washer, and dryer are included! Home will be professionally cleaned and landscaping will be done before move-in, ensuring a fresh start. Schedule your tour today and submit the application !
Copyright notice - Data provided by HAR.com 2022 - All information provided should be independently verified.
House for rent
$1,795/mo
1833 Keene St, Houston, TX 77009
2beds
1,284sqft
Price may not include required fees and charges.
Singlefamily
Available now
No pets
Electric, ceiling fan
In unit laundry
1 Attached garage space parking
Natural gas
What's special
Modern finishesContemporary color palettePrivate backyardLaminate wood flooringCustom built-insSleek modern designIn-unit laundry area
- 13 days |
- -- |
- -- |
Travel times
Looking to buy when your lease ends?
Consider a first-time homebuyer savings account designed to grow your down payment with up to a 6% match & a competitive APY.
Facts & features
Interior
Bedrooms & bathrooms
- Bedrooms: 2
- Bathrooms: 2
- Full bathrooms: 2
Heating
- Natural Gas
Cooling
- Electric, Ceiling Fan
Appliances
- Included: Dishwasher, Disposal, Dryer, Microwave, Oven, Refrigerator, Stove, Washer
- Laundry: In Unit
Features
- All Bedrooms Up, Ceiling Fan(s), Primary Bed - 2nd Floor
- Flooring: Carpet, Laminate, Tile
Interior area
- Total interior livable area: 1,284 sqft
Property
Parking
- Total spaces: 1
- Parking features: Attached, Covered
- Has attached garage: Yes
- Details: Contact manager
Features
- Stories: 2
- Exterior features: 0 Up To 1/4 Acre, All Bedrooms Up, Architecture Style: Contemporary/Modern, Attached, Flooring: Laminate, Gameroom Up, Heating: Gas, Living Area - 1st Floor, Lot Features: Subdivided, 0 Up To 1/4 Acre, Pets - No, Primary Bed - 2nd Floor, Subdivided
Details
- Parcel number: 1251470010002
Construction
Type & style
- Home type: SingleFamily
- Property subtype: SingleFamily
Condition
- Year built: 2005
Community & HOA
Location
- Region: Houston
Financial & listing details
- Lease term: Long Term,12 Months
Price history
| Date | Event | Price |
|---|---|---|
| 11/10/2025 | Listed for rent | $1,795$1/sqft |
Source: | ||
| 11/10/2025 | Listing removed | $1,795$1/sqft |
Source: | ||
| 10/23/2025 | Price change | $1,795-3%$1/sqft |
Source: | ||
| 8/6/2025 | Listed for rent | $1,850-2.4%$1/sqft |
Source: | ||
| 5/14/2024 | Listing removed | -- |
Source: | ||

