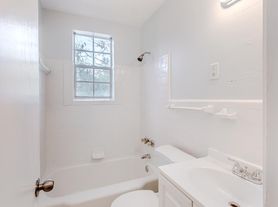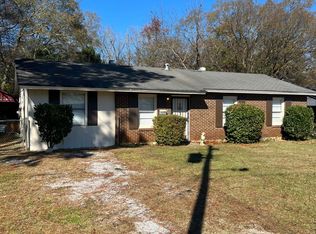This unique 3 bedroom and 1 bath home is the perfect place to raise your family. This home offers a cozy den, a large living room, and a outdoor porch that is perfect for outdoor living space. Schedule your tour today! Section 8 applicants welcome!
House for rent
$950/mo
1833 Midway St, Montgomery, AL 36110
3beds
1,175sqft
Price may not include required fees and charges.
Single family residence
Available now
No pets
Central air
In unit laundry
1 Parking space parking
What's special
Outdoor porch
- 112 days |
- -- |
- -- |
Zillow last checked: 8 hours ago
Listing updated: December 03, 2025 at 08:54am
Travel times
Facts & features
Interior
Bedrooms & bathrooms
- Bedrooms: 3
- Bathrooms: 1
- Full bathrooms: 1
Cooling
- Central Air
Appliances
- Included: Dryer, Washer
- Laundry: In Unit
Features
- Storage
Interior area
- Total interior livable area: 1,175 sqft
Property
Parking
- Total spaces: 1
- Details: Contact manager
Features
- Exterior features: Balcony, Renovated
Details
- Parcel number: 0409324011023000
Construction
Type & style
- Home type: SingleFamily
- Property subtype: Single Family Residence
Condition
- Year built: 1958
Community & HOA
Location
- Region: Montgomery
Financial & listing details
- Lease term: 1 Year
Price history
| Date | Event | Price |
|---|---|---|
| 11/14/2025 | Price change | $950-13.6%$1/sqft |
Source: Zillow Rentals | ||
| 11/6/2025 | Price change | $1,100-4.3%$1/sqft |
Source: Zillow Rentals | ||
| 9/30/2025 | Price change | $1,150-3.8%$1/sqft |
Source: Zillow Rentals | ||
| 9/19/2025 | Price change | $1,195+20.1%$1/sqft |
Source: Zillow Rentals | ||
| 9/17/2025 | Price change | $995-16.7%$1/sqft |
Source: Zillow Rentals | ||
Neighborhood: 36110
Nearby schools
GreatSchools rating
- 3/10Highland Gardens Elementary SchoolGrades: PK-5Distance: 0.3 mi
- 2/10Capitol Heights Jr High SchoolGrades: 6-8Distance: 1.4 mi
- 2/10Lee High SchoolGrades: 9-12Distance: 1.8 mi

