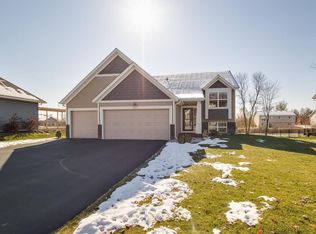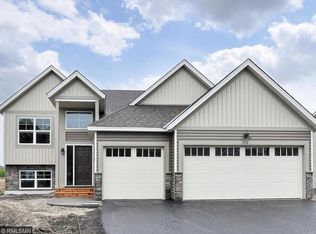Closed
$545,000
1833 Partridge Pl, Centerville, MN 55038
3beds
2,922sqft
Single Family Residence
Built in 2015
0.37 Acres Lot
$545,500 Zestimate®
$187/sqft
$3,358 Estimated rent
Home value
$545,500
$502,000 - $595,000
$3,358/mo
Zestimate® history
Loading...
Owner options
Explore your selling options
What's special
Pride of ownership shines in this stunning, custom-built Rambler offered by the original owners. Thoughtfully designed with high-end finishes and a spacious, open layout, this home offers luxurious
comfort and exceptional function. The main level features a beautiful open-concept kitchen complete with a center island, walk-in pantry, soft-close cabinetry, and top-tier finishes. The expansive living room boasts tall knock-down ceilings and large windows that flood the space with natural light. The primary suite includes a private bath and a huge walk-in closet. You’ll also find a convenient main-floor laundry room, an additional bedroom, a full bath, and a welcoming entryway. The oversize garage leads out to a breathtaking 30’ x 25’ cedar deck that overlooks a private backyard with a firepit and peaceful pond
views. An irrigation system and invisible pet fence are already in place for added convenience. Downstairs, the professionally finished walkout lower level is designed for entertaining. There’s ample
room for a large sectional and a perfect setup for game day. The custom bar area includes a fridge, wine
cooler, and is roughed-in for a sink, with plenty of counter space for hosting friends and family.
There’s even room for a pool table in the spacious family room. This level also features another bedroom, a 3/4 bath, an additional flex or office room, and lookout windows that add plenty of natural light.
This home combines the feel of a new model with the craftsmanship of a quality custom build. Located in a
quiet, beautifully maintained neighborhood, you’ll fall in love the moment you arrive.
Don’t miss this one-of-a-kind opportunity!
Zillow last checked: 8 hours ago
Listing updated: September 03, 2025 at 12:54pm
Listed by:
Mark A Nelson 612-716-2555,
NOW Realty,
Scott M Nelson 612-599-5259
Bought with:
Dustin Antoine
Coldwell Banker Realty
Source: NorthstarMLS as distributed by MLS GRID,MLS#: 6762301
Facts & features
Interior
Bedrooms & bathrooms
- Bedrooms: 3
- Bathrooms: 3
- Full bathrooms: 2
- 3/4 bathrooms: 1
Bedroom 1
- Level: Main
- Area: 143 Square Feet
- Dimensions: 13x11
Bedroom 2
- Level: Main
- Area: 121 Square Feet
- Dimensions: 11x11
Bedroom 3
- Level: Lower
- Area: 143 Square Feet
- Dimensions: 13x11
Deck
- Level: Main
- Area: 750 Square Feet
- Dimensions: 25x30
Family room
- Level: Lower
- Area: 528 Square Feet
- Dimensions: 24x22
Flex room
- Level: Lower
- Area: 127.6 Square Feet
- Dimensions: 11.6x11
Informal dining room
- Level: Main
- Area: 108 Square Feet
- Dimensions: 12x9
Kitchen
- Level: Main
- Area: 117 Square Feet
- Dimensions: 13x9
Living room
- Level: Main
- Area: 384 Square Feet
- Dimensions: 24x16
Heating
- Forced Air
Cooling
- Central Air
Appliances
- Included: Air-To-Air Exchanger, Dishwasher, Disposal, Dryer, Electronic Air Filter, Electric Water Heater, Exhaust Fan, Humidifier, Microwave, Range, Refrigerator, Washer, Water Softener Rented
Features
- Basement: Daylight,Finished,Full,Concrete,Sump Basket,Sump Pump
- Has fireplace: No
- Fireplace features: Electric, Family Room, Free Standing
Interior area
- Total structure area: 2,922
- Total interior livable area: 2,922 sqft
- Finished area above ground: 1,461
- Finished area below ground: 1,322
Property
Parking
- Total spaces: 3
- Parking features: Attached, Asphalt, Insulated Garage
- Attached garage spaces: 3
- Details: Garage Dimensions (30x26)
Accessibility
- Accessibility features: None
Features
- Levels: One
- Stories: 1
- Patio & porch: Deck
- Pool features: None
- Fencing: Invisible
- Waterfront features: Pond
Lot
- Size: 0.37 Acres
- Dimensions: 88 x 180
- Features: Wooded
Details
- Foundation area: 1461
- Parcel number: 233122430026
- Zoning description: Residential-Single Family
Construction
Type & style
- Home type: SingleFamily
- Property subtype: Single Family Residence
Materials
- Brick/Stone, Shake Siding, Vinyl Siding, Brick, Concrete, Frame
- Roof: Age 8 Years or Less,Asphalt,Pitched
Condition
- Age of Property: 10
- New construction: No
- Year built: 2015
Utilities & green energy
- Electric: Circuit Breakers, 200+ Amp Service
- Gas: Natural Gas
- Sewer: City Sewer/Connected
- Water: City Water/Connected
Community & neighborhood
Location
- Region: Centerville
- Subdivision: Pheasant Marsh 3rd Add
HOA & financial
HOA
- Has HOA: No
Other
Other facts
- Road surface type: Paved
Price history
| Date | Event | Price |
|---|---|---|
| 9/2/2025 | Sold | $545,000-1.8%$187/sqft |
Source: | ||
| 8/8/2025 | Pending sale | $555,000$190/sqft |
Source: | ||
| 8/1/2025 | Listed for sale | $555,000+60.2%$190/sqft |
Source: | ||
| 12/28/2015 | Sold | $346,500+261.3%$119/sqft |
Source: | ||
| 6/30/2015 | Sold | $95,900$33/sqft |
Source: Public Record | ||
Public tax history
| Year | Property taxes | Tax assessment |
|---|---|---|
| 2024 | $5,582 -1% | $487,768 +1.7% |
| 2023 | $5,637 -2.6% | $479,600 +0.7% |
| 2022 | $5,786 -1.4% | $476,100 +16.5% |
Find assessor info on the county website
Neighborhood: 55038
Nearby schools
GreatSchools rating
- 9/10Centerville ElementaryGrades: K-5Distance: 0.7 mi
- 7/10Centennial Middle SchoolGrades: 6-8Distance: 3.8 mi
- 10/10Centennial High SchoolGrades: 9-12Distance: 4.8 mi
Get a cash offer in 3 minutes
Find out how much your home could sell for in as little as 3 minutes with a no-obligation cash offer.
Estimated market value
$545,500
Get a cash offer in 3 minutes
Find out how much your home could sell for in as little as 3 minutes with a no-obligation cash offer.
Estimated market value
$545,500

