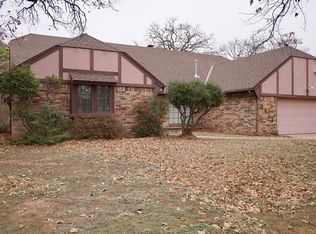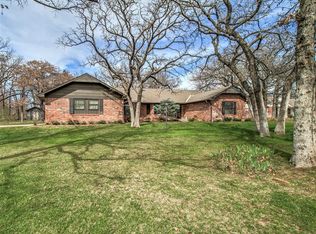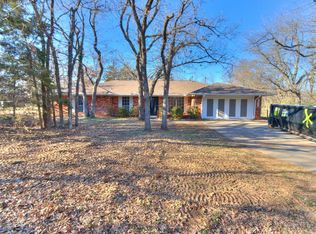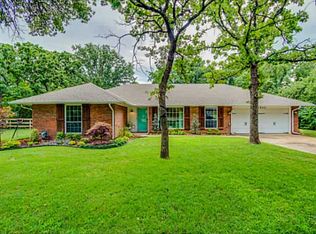Beautifully updated home situated in desirable Windmill Estates on a gorgeous wooded lot. This home has many amenities, such as new porcelain wood tile, new granite counter tops, new carpet, new paint, new roof, new pool liner & dual zone heat & air. This home has a 31' x 40' bricked shop with 12' overhead garage door with opener, perfect for RV parking or the serious hobbyist. Additionally, there is a 16' x 24' shop with overhead garage door and has full second story storage. Both shops include electric. Kitchen includes white painted cabinets with granite counter tops & stainless steel appliances for a sleek modern look. Master bedroom features en suite bath with whirlpool tub, 2 sinks, walk-in shower, ample storage & large walk-in closet. Master also has separate office or sitting area with direct access to pool. Home includes 2 large living areas, with dual sided fireplace. One living area doubles as game/rec room. This home is perfect for entertaining and/or raising a family.
This property is off market, which means it's not currently listed for sale or rent on Zillow. This may be different from what's available on other websites or public sources.



