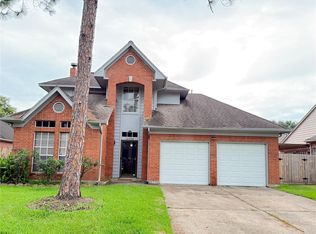Welcome to this bright and spacious 3BR/2.5BA townhome in the sought-after waterfront community of Nassau Bay, Houston. The inviting living area boasts high ceilings, lux laminate & tile floors with natural light streaming in through French doors from private atrium. The open kitchen features white cabinetry, quartz countertops, modern stainless-steel appliances, perfect for culinary adventures. Upstairs, generously sized bedrooms feature neutral tones, ceiling fans, and ample storage. Updated bathrooms include a white-tiled shower, and sleek finishes. Enjoy outdoor living from front courtyard or private atrium. Plus a clean two-car garage with epoxy flooring and direct home access. This home is freshly painted, move-in ready, and appliances are available, such as a refrigerator, washer and dryer. Explore five local parks, nature trails, and a year-round community pool. Just minutes from NASA, shopping, dining, and top healthcare. Don't miss out contact us today for details!
Copyright notice - Data provided by HAR.com 2022 - All information provided should be independently verified.
Townhouse for rent
$2,300/mo
1833 Saxony Ln, Houston, TX 77058
3beds
1,580sqft
Price may not include required fees and charges.
Townhouse
Available now
-- Pets
Electric, ceiling fan
Electric dryer hookup laundry
2 Attached garage spaces parking
Electric
What's special
Sleek finishesFront courtyardPrivate atriumUpdated bathroomsHigh ceilingsCeiling fansQuartz countertops
- 17 days |
- -- |
- -- |
Travel times
Looking to buy when your lease ends?
Consider a first-time homebuyer savings account designed to grow your down payment with up to a 6% match & a competitive APY.
Facts & features
Interior
Bedrooms & bathrooms
- Bedrooms: 3
- Bathrooms: 3
- Full bathrooms: 2
- 1/2 bathrooms: 1
Rooms
- Room types: Family Room, Solarium Atrium
Heating
- Electric
Cooling
- Electric, Ceiling Fan
Appliances
- Included: Dishwasher, Disposal, Dryer, Microwave, Oven, Refrigerator, Stove, Washer
- Laundry: Electric Dryer Hookup, In Unit, Washer Hookup
Features
- Atrium, Ceiling Fan(s), En-Suite Bath, High Ceilings, Prewired for Alarm System, Primary Bed - 1st Floor, Sitting Area, Walk-In Closet(s)
- Flooring: Carpet, Laminate, Tile
Interior area
- Total interior livable area: 1,580 sqft
Property
Parking
- Total spaces: 2
- Parking features: Attached, Covered
- Has attached garage: Yes
- Details: Contact manager
Features
- Stories: 2
- Patio & porch: Patio
- Exterior features: 1 Living Area, Additional Parking, Architecture Style: Traditional, Atrium, Attached, Electric Dryer Hookup, En-Suite Bath, Entry, Flooring: Laminate, Heating: Electric, High Ceilings, Park, Patio Lot, Patio/Deck, Pool, Prewired for Alarm System, Primary Bed - 1st Floor, Sitting Area, Utility Room in Garage, Walk-In Closet(s), Washer Hookup, Window Coverings
Details
- Parcel number: 0402110040024
Construction
Type & style
- Home type: Townhouse
- Property subtype: Townhouse
Condition
- Year built: 1971
Community & HOA
Community
- Security: Security System
Location
- Region: Houston
Financial & listing details
- Lease term: Long Term,12 Months
Price history
| Date | Event | Price |
|---|---|---|
| 10/18/2025 | Listed for rent | $2,300$1/sqft |
Source: | ||
| 11/7/2024 | Listing removed | $2,300$1/sqft |
Source: | ||
| 10/11/2024 | Listed for rent | $2,300$1/sqft |
Source: | ||

