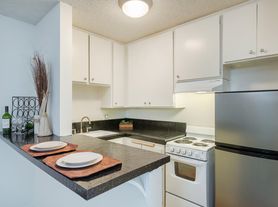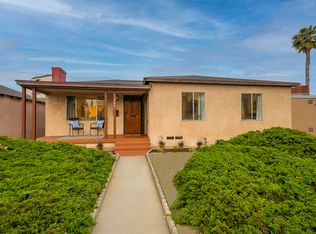This tastefully remodeled home in the heart of Point Loma provides a versatile floor plan that caters to a seamless flow of living spaces. Upon entering on the main floor natural light floods through the La Cantina doors, merging the kitchen, dining, and living areas with an expansive deck, creating the perfect setting for indoor-outdoor entertaining. Additionally two bedrooms and a full bathroom share this space. The modern kitchen is equipped with stainless steel appliances, granite countertops, and ample cabinet storage, adjacent to a cozy nook ideal for a breakfast table or home office. The primary suite, situated on the top floor, offers breathtaking views of the bay and Coronado Bridge, the primary bathroom has a dual vanity and spacious shower along with a private deck to enjoy the view. The lower level features a bedroom with an en-suite bathroom and French doors that open to a lush, extremely private backyard. Also on this level is a laundry room with extensive storage options. Adding to the home's appeal is a converted 3rd car garage, now serving as a versatile office/man cave/she shed. This property promises a blend of privacy and luxury, with multiple outdoor spaces to enjoy the serene surroundings. Conveniently located just 1.2 miles to Shelter Island, 1.4 miles to Liberty Station, and great schools!
Pets allowed with restrictions. Tenants will be moving out January 15, 2026. Call/text listing agent to get on priority list. Agent will update when tenant allows a day to show.
Type of tenancy: One year or up to 24 months. Property comes UNFURNISHED.
House for rent
Accepts Zillow applications
$8,750/mo
1833 Tustin St, San Diego, CA 92106
4beds
1,900sqft
Price may not include required fees and charges.
Single family residence
Available Mon Jan 19 2026
Dogs OK
Central air
In unit laundry
Detached parking
Forced air
What's special
Lush extremely private backyardPrivate deckSpacious showerStainless steel appliancesAmple cabinet storageGranite countertopsMultiple outdoor spaces
- 8 days |
- -- |
- -- |
Travel times
Facts & features
Interior
Bedrooms & bathrooms
- Bedrooms: 4
- Bathrooms: 3
- Full bathrooms: 3
Heating
- Forced Air
Cooling
- Central Air
Appliances
- Included: Dishwasher, Dryer, Microwave, Oven, Refrigerator, Washer
- Laundry: In Unit
Features
- Flooring: Hardwood
Interior area
- Total interior livable area: 1,900 sqft
Property
Parking
- Parking features: Detached, Off Street
- Details: Contact manager
Features
- Exterior features: Heating system: Forced Air
Details
- Parcel number: 5302820500
Construction
Type & style
- Home type: SingleFamily
- Property subtype: Single Family Residence
Community & HOA
Location
- Region: San Diego
Financial & listing details
- Lease term: 1 Year
Price history
| Date | Event | Price |
|---|---|---|
| 11/12/2025 | Listed for rent | $8,750+2.9%$5/sqft |
Source: Zillow Rentals | ||
| 7/17/2024 | Listing removed | -- |
Source: Zillow Rentals | ||
| 5/16/2024 | Listed for rent | $8,500+6.3%$4/sqft |
Source: Zillow Rentals | ||
| 7/19/2022 | Listing removed | -- |
Source: Zillow Rental Manager | ||
| 7/7/2022 | Price change | $8,000-5.9%$4/sqft |
Source: Zillow Rental Manager | ||

