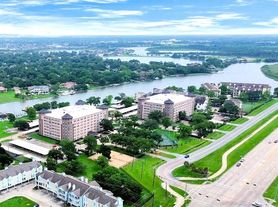Welcome to 18330 Cape Bahamas Lane, a beautifully renovated one-story 4-bedroom, 2.5-bath home in the highly desirable Nassau Bay community and walk to the Nassau Bay Yacht Club, minutes from NASA, Clear Lake, and great local dining. This super spacious home features an open floor plan with modern finishes that create a seamless flow between the kitchen, living, and multiple dining areas, perfect for entertaining or everyday living or study space. This home offers four generously sized bedrooms and provides flexible options for a home office, guest room, or playroom, while the updated secondary bathroom offers double sinks and a sleek walk-in shower (not pictured). The primary suite is a true retreat with a spa-inspired bathroom that includes double vanities, a soaking tub, and a separate shower. Located near parks, waterfront walking trails, and all the best of Clear Lake, this home offers both comfort and lifestyle in one of the area's most established and welcoming neighborhoods.
Copyright notice - Data provided by HAR.com 2022 - All information provided should be independently verified.
House for rent
$2,950/mo
18330 Cape Bahamas Ln, Houston, TX 77058
4beds
2,829sqft
Price may not include required fees and charges.
Singlefamily
Available now
-- Pets
Gas, ceiling fan
Electric dryer hookup laundry
2 Parking spaces parking
Natural gas, fireplace
What's special
Modern finishesOpen floor planFour generously sized bedroomsSeamless flowSoaking tubDouble vanitiesDouble sinks
- 10 days |
- -- |
- -- |
Travel times
Looking to buy when your lease ends?
Get a special Zillow offer on an account designed to grow your down payment. Save faster with up to a 6% match & an industry leading APY.
Offer exclusive to Foyer+; Terms apply. Details on landing page.
Facts & features
Interior
Bedrooms & bathrooms
- Bedrooms: 4
- Bathrooms: 3
- Full bathrooms: 2
- 1/2 bathrooms: 1
Heating
- Natural Gas, Fireplace
Cooling
- Gas, Ceiling Fan
Appliances
- Included: Dishwasher, Disposal, Microwave, Oven, Refrigerator, Stove
- Laundry: Electric Dryer Hookup, Gas Dryer Hookup, Hookups
Features
- All Bedrooms Down, Ceiling Fan(s), En-Suite Bath, Formal Entry/Foyer, High Ceilings, Primary Bed - 1st Floor, Sitting Area, Walk-In Closet(s)
- Flooring: Laminate
- Has fireplace: Yes
Interior area
- Total interior livable area: 2,829 sqft
Video & virtual tour
Property
Parking
- Total spaces: 2
- Parking features: Covered
- Details: Contact manager
Features
- Stories: 1
- Exterior features: All Bedrooms Down, Architecture Style: Ranch Rambler, Back Yard, Boat Dock, Boat Ramp, Boat Slip, Detached, Dock, Electric Dryer Hookup, En-Suite Bath, Entry, Flooring: Laminate, Formal Dining, Formal Entry/Foyer, Garage Door Opener, Gas Dryer Hookup, Heating: Gas, High Ceilings, Living Area - 1st Floor, Lot Features: Back Yard, Subdivided, Marina, Picnic Area, Playground, Pool, Primary Bed - 1st Floor, Sitting Area, Subdivided, Utility Room, Walk-In Closet(s)
Details
- Parcel number: 0961260000020
Construction
Type & style
- Home type: SingleFamily
- Architectural style: RanchRambler
- Property subtype: SingleFamily
Condition
- Year built: 1966
Community & HOA
Community
- Features: Playground
Location
- Region: Houston
Financial & listing details
- Lease term: Long Term
Price history
| Date | Event | Price |
|---|---|---|
| 10/6/2025 | Listed for rent | $2,950$1/sqft |
Source: | ||
| 10/6/2025 | Listing removed | $2,950$1/sqft |
Source: | ||
| 9/16/2025 | Listed for rent | $2,950-7.8%$1/sqft |
Source: | ||
| 9/11/2025 | Listing removed | $3,200$1/sqft |
Source: | ||
| 7/17/2025 | Price change | $3,200-5.9%$1/sqft |
Source: | ||

