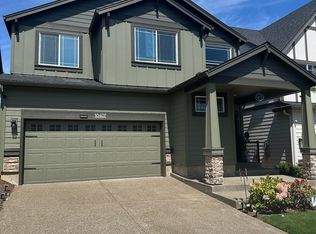Sold
$638,000
18331 SW Sugarloaf Ln, Beaverton, OR 97007
4beds
2,335sqft
Residential, Single Family Residence
Built in 2021
3,484.8 Square Feet Lot
$631,000 Zestimate®
$273/sqft
$3,301 Estimated rent
Home value
$631,000
$599,000 - $669,000
$3,301/mo
Zestimate® history
Loading...
Owner options
Explore your selling options
What's special
Welcome to this stunning Taylor Morrison home, located on a corner lot in the Lolich Farms community. This thoughtfully designed home offers a perfect blend of style, space, & functionality. The spacious primary suite feels like a personal retreat, featuring dual walk-in closets, a luxurious soaking tub, & a walk-in shower. The kitchen opens seamlessly to the dining and living areas, showcasing white cabinetry, elegant quartz countertops & an ideal layout for everyday living & entertaining. Gorgeous luxury vinyl plank flooring runs throughout the main level while a gas fireplace in the living room creates cozy gatherings. Upstairs, a small loft area offers flexible space for a home office, reading nook, or play area.This home’s location is ideal with excellent schools & many amenities. It is close to the expansive 230-acre Cooper Mountain Nature Park with scenic trails, the Tualatin River National Wildlife Refuge Visitor Center, Als Garden Center, Progress Ridge & Washington Square Mall. Plus, enjoy neighborhood walking trails & cornhole!
Zillow last checked: 8 hours ago
Listing updated: August 25, 2025 at 08:19am
Listed by:
Jeanie Williams 503-706-1802,
Berkshire Hathaway HomeServices NW Real Estate
Bought with:
Wakjira Alamu, 201256324
Keller Williams Realty Portland Elite
Source: RMLS (OR),MLS#: 328170437
Facts & features
Interior
Bedrooms & bathrooms
- Bedrooms: 4
- Bathrooms: 3
- Full bathrooms: 2
- Partial bathrooms: 1
- Main level bathrooms: 1
Primary bedroom
- Features: Ceiling Fan, Double Closet, Double Sinks, Soaking Tub, Walkin Shower, Wallto Wall Carpet
- Level: Upper
- Area: 210
- Dimensions: 15 x 14
Bedroom 2
- Features: Closet, Wallto Wall Carpet
- Level: Upper
- Area: 121
- Dimensions: 11 x 11
Bedroom 3
- Features: Closet, Wallto Wall Carpet
- Level: Upper
- Area: 121
- Dimensions: 11 x 11
Bedroom 4
- Features: Closet, Wallto Wall Carpet
- Level: Upper
- Area: 121
- Dimensions: 11 x 11
Dining room
- Features: Exterior Entry, Sliding Doors, Vinyl Floor
- Level: Main
- Area: 99
- Dimensions: 11 x 9
Kitchen
- Features: Dishwasher, Gas Appliances, Island, Microwave, Pantry, Free Standing Range, Free Standing Refrigerator, Quartz, Solid Surface Countertop
- Level: Main
- Area: 180
- Width: 12
Living room
- Features: Ceiling Fan, Fireplace, Vinyl Floor
- Level: Main
- Area: 294
- Dimensions: 21 x 14
Heating
- Forced Air, Fireplace(s)
Cooling
- Central Air
Appliances
- Included: Dishwasher, Disposal, Free-Standing Gas Range, Free-Standing Refrigerator, Microwave, Plumbed For Ice Maker, Stainless Steel Appliance(s), Water Purifier, Gas Appliances, Free-Standing Range, Gas Water Heater, Tank Water Heater
Features
- Ceiling Fan(s), High Ceilings, Quartz, Soaking Tub, Closet, Kitchen Island, Pantry, Double Closet, Double Vanity, Walkin Shower, Tile
- Flooring: Tile, Wall to Wall Carpet, Vinyl
- Doors: Sliding Doors
- Windows: Double Pane Windows, Vinyl Frames
- Basement: Crawl Space
- Number of fireplaces: 1
- Fireplace features: Gas
Interior area
- Total structure area: 2,335
- Total interior livable area: 2,335 sqft
Property
Parking
- Total spaces: 2
- Parking features: Driveway, Garage Door Opener, Attached
- Attached garage spaces: 2
- Has uncovered spaces: Yes
Features
- Levels: Two
- Stories: 2
- Patio & porch: Patio, Porch
- Exterior features: Yard, Exterior Entry
Lot
- Size: 3,484 sqft
- Features: Corner Lot, Level, Sloped, Sprinkler, SqFt 3000 to 4999
Details
- Parcel number: R2217109
Construction
Type & style
- Home type: SingleFamily
- Architectural style: Craftsman
- Property subtype: Residential, Single Family Residence
Materials
- Cement Siding, Stone
- Foundation: Concrete Perimeter
- Roof: Composition
Condition
- Resale
- New construction: No
- Year built: 2021
Utilities & green energy
- Gas: Gas
- Sewer: Public Sewer
- Water: Public
- Utilities for property: Cable Connected
Community & neighborhood
Location
- Region: Beaverton
- Subdivision: Lolich Farms
HOA & financial
HOA
- Has HOA: Yes
- HOA fee: $123 monthly
- Amenities included: Front Yard Landscaping
Other
Other facts
- Listing terms: Cash,Conventional,FHA,VA Loan
- Road surface type: Paved
Price history
| Date | Event | Price |
|---|---|---|
| 8/25/2025 | Sold | $638,000-1.1%$273/sqft |
Source: | ||
| 7/30/2025 | Pending sale | $645,000$276/sqft |
Source: | ||
| 7/17/2025 | Listed for sale | $645,000$276/sqft |
Source: | ||
Public tax history
| Year | Property taxes | Tax assessment |
|---|---|---|
| 2024 | $7,434 +5.9% | $342,110 +3% |
| 2023 | $7,019 +4.5% | $332,150 +3% |
| 2022 | $6,718 +154.2% | $322,480 |
Find assessor info on the county website
Neighborhood: 97007
Nearby schools
GreatSchools rating
- 4/10Hazeldale Elementary SchoolGrades: K-5Distance: 2.9 mi
- 6/10Highland Park Middle SchoolGrades: 6-8Distance: 3.6 mi
- 8/10Mountainside High SchoolGrades: 9-12Distance: 0.5 mi
Schools provided by the listing agent
- Elementary: Hazeldale
- Middle: Highland Park
- High: Mountainside
Source: RMLS (OR). This data may not be complete. We recommend contacting the local school district to confirm school assignments for this home.
Get a cash offer in 3 minutes
Find out how much your home could sell for in as little as 3 minutes with a no-obligation cash offer.
Estimated market value
$631,000
Get a cash offer in 3 minutes
Find out how much your home could sell for in as little as 3 minutes with a no-obligation cash offer.
Estimated market value
$631,000
