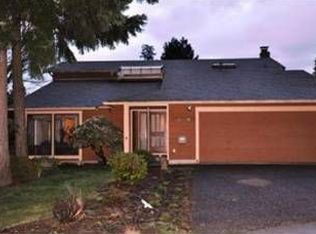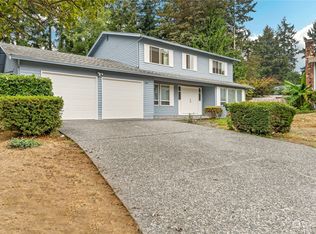Welcome to your move-in ready home! Fully remodeled. Granite counter tops throughout, new gorgeous laminate flooring, carpeting and light fixtures. New roof, gutters, water heater, insulation in crawl space and serviced furnace. Amazing location close to all amenities. Pre-inspection conducted. The large windows provide beautiful natural light and the spacious deck is perfect for entertaining. A hidden gem!
This property is off market, which means it's not currently listed for sale or rent on Zillow. This may be different from what's available on other websites or public sources.

