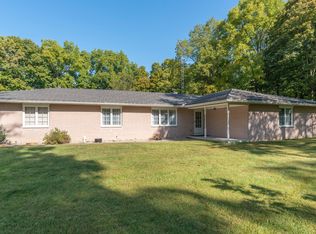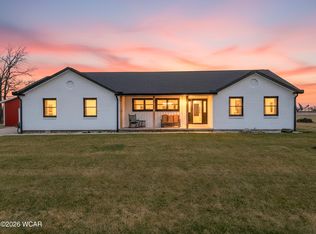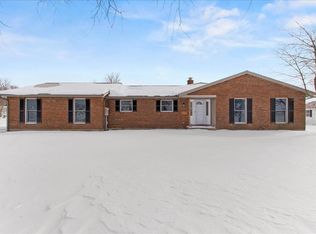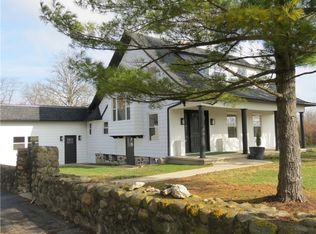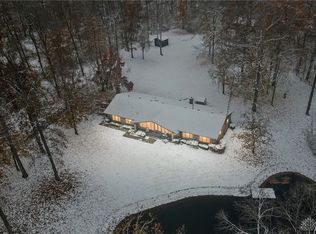Experience the serenity of country living on this picturesque 15.36-acre brick ranch retreat nestled in the desirable Fairlawn School District, complete with a winding creek, wooded backdrop, and charming cement bridge entry welcoming you home.
Built in the 1980s with 1,868 sq ft, this well-maintained home features 4 bedrooms, 2 full bathrooms, and an extended 2-car attached garage. Inside you'll find two living areas, one open to the kitchen with a walkout to a large patio, plus laminate plank flooring in the living and dining rooms. Enjoy morning coffee on the large covered front porch and take in the peaceful setting. Recent updates include a roof in 2016 and AC in 2022. Outside you'll find a pole barn with a 27×17 insulated workshop (heat available but not currently hooked up), a 21×23 bay, 5×8 tool room, loft, electric, and concrete floor. A second 15×16 building with aluminum floor provides additional storage or hobby space. This one-of-a-kind property is perfect for nature lovers, hobbyists, or anyone looking for privacy and space.
For sale
Price cut: $10K (12/2)
$640,000
18333 Herring Rd, Sidney, OH 45365
4beds
1,868sqft
Est.:
Single Family Residence
Built in 1980
-- sqft lot
$615,900 Zestimate®
$343/sqft
$-- HOA
What's special
- 172 days |
- 910 |
- 13 |
Zillow last checked: 8 hours ago
Listing updated: January 06, 2026 at 11:56am
Listed by:
Paula Hill 937-638-5867,
Fathom Realty OH LLC
Source: WCAR OH,MLS#: 308018
Tour with a local agent
Facts & features
Interior
Bedrooms & bathrooms
- Bedrooms: 4
- Bathrooms: 2
- Full bathrooms: 2
Bedroom 1
- Level: Main
- Area: 110 Square Feet
- Dimensions: 11 x 10
Bedroom 2
- Level: Main
- Area: 143 Square Feet
- Dimensions: 11 x 13
Bedroom 3
- Level: Main
- Area: 120 Square Feet
- Dimensions: 10 x 12
Dining room
- Level: Main
- Area: 121 Square Feet
- Dimensions: 11 x 11
Family room
- Level: Main
- Area: 209 Square Feet
- Dimensions: 19 x 11
Kitchen
- Level: Main
- Area: 169 Square Feet
- Dimensions: 13 x 13
Living room
- Level: Main
- Area: 182 Square Feet
- Dimensions: 14 x 13
Other
- Description: Bathroom 1
- Level: Main
- Area: 40 Square Feet
- Dimensions: 8 x 5
Other
- Description: Master Bedroom
- Level: Main
- Area: 168 Square Feet
- Dimensions: 12 x 14
Other
- Description: Master Bathroom
- Level: Main
- Area: 63 Square Feet
- Dimensions: 9 x 7
Heating
- Baseboard
Cooling
- Central Air
Appliances
- Included: Dishwasher, Microwave, Range, Refrigerator
Features
- Flooring: Laminate
Interior area
- Total structure area: 1,868
- Total interior livable area: 1,868 sqft
Video & virtual tour
Property
Parking
- Total spaces: 2
- Parking features: Attached
- Attached garage spaces: 2
Features
- Levels: One
Details
- Additional structures: Outbuilding, Shed(s)
- Parcel number: 401911176.002
- Zoning description: Residential
Construction
Type & style
- Home type: SingleFamily
- Architectural style: Ranch
- Property subtype: Single Family Residence
Materials
- Foundation: See Remarks
Condition
- Year built: 1980
Utilities & green energy
- Sewer: Septic Tank
- Water: Well
Community & HOA
HOA
- Has HOA: No
Location
- Region: Sidney
Financial & listing details
- Price per square foot: $343/sqft
- Tax assessed value: $248,490
- Annual tax amount: $3,074
- Date on market: 8/19/2025
- Listing terms: Cash,Conventional,FHA,VA Loan
Estimated market value
$615,900
$585,000 - $647,000
$1,818/mo
Price history
Price history
| Date | Event | Price |
|---|---|---|
| 12/2/2025 | Price change | $640,000-1.5%$343/sqft |
Source: | ||
| 11/10/2025 | Price change | $650,000-3.7%$348/sqft |
Source: | ||
| 8/19/2025 | Listed for sale | $675,000$361/sqft |
Source: | ||
Public tax history
Public tax history
| Year | Property taxes | Tax assessment |
|---|---|---|
| 2024 | $3,074 +13.5% | $86,970 |
| 2023 | $2,708 +12.8% | $86,970 +34.4% |
| 2022 | $2,400 -0.9% | $64,720 |
Find assessor info on the county website
BuyAbility℠ payment
Est. payment
$3,853/mo
Principal & interest
$3090
Property taxes
$539
Home insurance
$224
Climate risks
Neighborhood: 45365
Nearby schools
GreatSchools rating
- 6/10Fairlawn Elementary SchoolGrades: PK-5Distance: 5.1 mi
- 7/10Fairlawn High SchoolGrades: 6-12Distance: 5.1 mi
- Loading
- Loading
