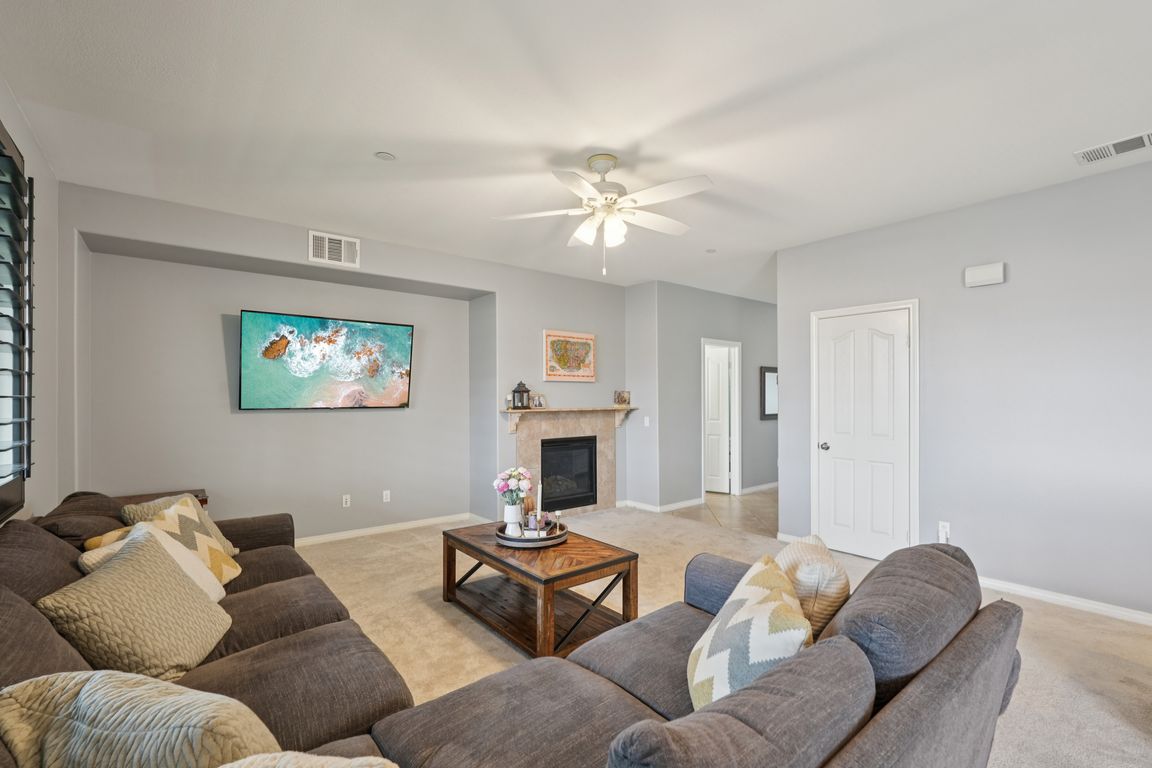Open: Sun 1pm-3pm

For sale
$645,800
3beds
1,821sqft
18335 Damiana Ln, San Bernardino, CA 92407
3beds
1,821sqft
Single family residence
Built in 2012
4,275 sqft
2 Attached garage spaces
$355 price/sqft
$121 monthly HOA fee
What's special
Quiet cul-de-sacElegant window treatmentsHigh-end finishesBreathtaking foothill viewsBeautiful flooringGranite countertops
*ROSENA RANCH *Nestled on a quiet cul-de-sac in the desirable Aster community of Rosena Ranch, this stunning 3-bedroom, 3-bath home blends privacy, comfort, and modern style. Thoughtfully upgraded throughout, it features beautiful flooring, elegant window treatments, and high-end finishes that create a warm, inviting atmosphere. The kitchen showcases granite countertops and opens ...
- 10 days |
- 628 |
- 24 |
Source: CRMLS,MLS#: IV25244731 Originating MLS: California Regional MLS
Originating MLS: California Regional MLS
Travel times
Living Room
Kitchen
Primary Bedroom
Zillow last checked: 8 hours ago
Listing updated: November 10, 2025 at 11:47am
Listing Provided by:
MICHELE HERRING DRE #01506688 909-528-6276,
REDFIN
Source: CRMLS,MLS#: IV25244731 Originating MLS: California Regional MLS
Originating MLS: California Regional MLS
Facts & features
Interior
Bedrooms & bathrooms
- Bedrooms: 3
- Bathrooms: 3
- Full bathrooms: 2
- 1/2 bathrooms: 1
- Main level bathrooms: 1
Rooms
- Room types: Bedroom, Entry/Foyer, Family Room, Other, Utility Room
Bedroom
- Features: All Bedrooms Up
Bathroom
- Features: Bathtub, Dual Sinks, Linen Closet, Separate Shower
Kitchen
- Features: Kitchen Island
Other
- Features: Walk-In Closet(s)
Heating
- Central
Cooling
- Central Air
Appliances
- Included: Double Oven, Dishwasher, Disposal, Gas Range, Microwave, Refrigerator
- Laundry: Inside, Laundry Room
Features
- Breakfast Area, Granite Counters, High Ceilings, Pantry, All Bedrooms Up, Utility Room, Walk-In Closet(s)
- Windows: Custom Covering(s), Double Pane Windows
- Has fireplace: Yes
- Fireplace features: Family Room
- Common walls with other units/homes: No Common Walls
Interior area
- Total interior livable area: 1,821 sqft
Video & virtual tour
Property
Parking
- Total spaces: 2
- Parking features: Garage - Attached
- Attached garage spaces: 2
Features
- Levels: Two
- Stories: 2
- Entry location: 1
- Pool features: Community, Association
- Has view: Yes
- View description: Mountain(s)
Lot
- Size: 4,275 Square Feet
- Features: Back Yard, Garden, Sprinklers Timer, Walkstreet, Yard
Details
- Parcel number: 1116171370000
- Special conditions: Standard
Construction
Type & style
- Home type: SingleFamily
- Property subtype: Single Family Residence
Condition
- New construction: No
- Year built: 2012
Utilities & green energy
- Electric: 220 Volts in Laundry
- Sewer: Public Sewer
- Water: Public
- Utilities for property: Natural Gas Connected, Water Connected
Community & HOA
Community
- Features: Biking, Curbs, Dog Park, Hiking, Park, Pool
HOA
- Has HOA: Yes
- Amenities included: Fire Pit, Barbecue, Pickleball, Pool, Sauna, Spa/Hot Tub
- HOA fee: $121 monthly
- HOA name: Rosena Ranch Community Association
- HOA phone: 909-355-0225
Location
- Region: San Bernardino
Financial & listing details
- Price per square foot: $355/sqft
- Tax assessed value: $386,147
- Date on market: 11/3/2025
- Cumulative days on market: 10 days
- Listing terms: Cash,Conventional,Contract,1031 Exchange