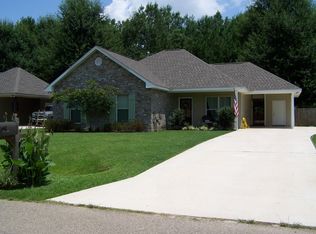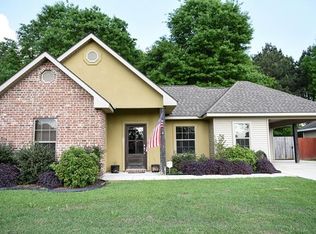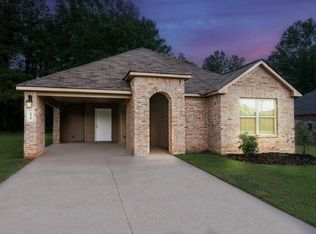Closed
Price Unknown
18335 Fox Hollow Loop, Hammond, LA 70401
3beds
1,540sqft
Single Family Residence
Built in 2009
9,583.2 Square Feet Lot
$209,800 Zestimate®
$--/sqft
$1,737 Estimated rent
Home value
$209,800
$174,000 - $252,000
$1,737/mo
Zestimate® history
Loading...
Owner options
Explore your selling options
What's special
Discover the potential of this 3-bedroom, 2-bathroom home nestled in a quiet area of Hammond, Louisiana. With a spacious and inviting floor plan, this property offers comfort and versatility throughout.
Step into the open-concept living area where the kitchen seamlessly flows into both the dining and living spaces—ideal for entertaining and everyday living. The large primary bedroom serves as a peaceful retreat, complete with a generous en-suite bathroom featuring dual vanities, a separate soaking tub, and a walk-in shower.
Out back, enjoy the privacy of a wooded backdrop from your covered 9’ x 20’ wooden deck—perfect for morning coffee or evening relaxation. The backyard offers both tranquility and space for outdoor living.
Additional features include an attached carport, a detached storage shed for tools or hobbies, and nine-foot ceilings throughout that create an open, airy feel.
Don’t miss the chance to make this house your own—schedule your showing today!
Zillow last checked: 8 hours ago
Listing updated: August 06, 2025 at 10:44am
Listed by:
Jeffery Frederick 504-417-1107,
KELLER WILLIAMS REALTY 455-0100
Bought with:
Nathan Geschke
LPT Realty, LLC
Source: GSREIN,MLS#: 2499724
Facts & features
Interior
Bedrooms & bathrooms
- Bedrooms: 3
- Bathrooms: 2
- Full bathrooms: 2
Primary bedroom
- Description: Flooring: Concrete,Painted/Stained
- Level: Lower
- Dimensions: 14'5" x 14'5"
Bedroom
- Description: Flooring: Concrete,Painted/Stained
- Level: Lower
- Dimensions: 11'3" x 11'10"
Bedroom
- Description: Flooring: Concrete,Painted/Stained
- Level: Lower
- Dimensions: 10'6" x 10'9"
Primary bathroom
- Description: Flooring: Tile
- Level: Lower
- Dimensions: 9' x 9'
Bathroom
- Description: Flooring: Tile
- Level: Lower
- Dimensions: 9' x 5'
Dining room
- Description: Flooring: Laminate,Simulated Wood
- Level: Lower
- Dimensions: 9' x 10'
Kitchen
- Description: Flooring: Vinyl
- Level: Lower
- Dimensions: 12'9" x 13'
Laundry
- Description: Flooring: Laminate,Simulated Wood
- Level: Lower
- Dimensions: 8' x 5'5"
Living room
- Description: Flooring: Laminate,Simulated Wood
- Level: Lower
- Dimensions: 19' x 15'
Heating
- Central
Cooling
- Window Unit(s)
Features
- Ceiling Fan(s)
- Has fireplace: Yes
- Fireplace features: Gas
Interior area
- Total structure area: 2,040
- Total interior livable area: 1,540 sqft
Property
Parking
- Parking features: Attached, Carport, One Space
- Has carport: Yes
Features
- Levels: One
- Stories: 1
- Patio & porch: Wood
- Pool features: None
Lot
- Size: 9,583 sqft
- Dimensions: 71 x 134
- Features: Outside City Limits, Rectangular Lot
Details
- Additional structures: Shed(s)
- Parcel number: 06234577
- Special conditions: None
Construction
Type & style
- Home type: SingleFamily
- Architectural style: Traditional
- Property subtype: Single Family Residence
Materials
- Brick, Stucco, Vinyl Siding
- Foundation: Slab
- Roof: Shingle
Condition
- Average Condition
- Year built: 2009
Utilities & green energy
- Sewer: Public Sewer
- Water: Public
Community & neighborhood
Location
- Region: Hammond
- Subdivision: Fox Hollow
HOA & financial
HOA
- Has HOA: Yes
- HOA fee: $425 annually
Price history
| Date | Event | Price |
|---|---|---|
| 7/30/2025 | Sold | -- |
Source: | ||
| 5/29/2025 | Price change | $205,000-6.8%$133/sqft |
Source: | ||
| 5/5/2025 | Listed for sale | $220,000-3.5%$143/sqft |
Source: | ||
| 6/17/2022 | Sold | -- |
Source: | ||
| 5/16/2022 | Pending sale | $228,000$148/sqft |
Source: | ||
Public tax history
| Year | Property taxes | Tax assessment |
|---|---|---|
| 2024 | $598 +4.4% | $14,434 +2.5% |
| 2023 | $573 | $14,081 |
| 2022 | $573 +0% | $14,081 |
Find assessor info on the county website
Neighborhood: 70401
Nearby schools
GreatSchools rating
- 8/10Loranger Elementary SchoolGrades: PK-4Distance: 5.5 mi
- 4/10Loranger Middle SchoolGrades: 5-8Distance: 5.6 mi
- 4/10Loranger High SchoolGrades: 9-12Distance: 5.7 mi
Sell for more on Zillow
Get a free Zillow Showcase℠ listing and you could sell for .
$209,800
2% more+ $4,196
With Zillow Showcase(estimated)
$213,996

