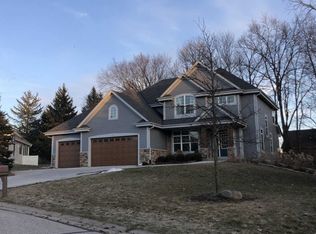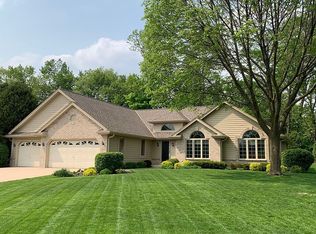Unit 6 is the perfect location to built your new home in the beautiful Erbary Place. This single family condominium development gives you the best of both worlds-single family privacy with the advantages of a condo lifestyle. Close to all the conveniences that Brookfield has to offer. Choose your owner Builder. A MUST SEE! Call us today to schedule a personal showing.
This property is off market, which means it's not currently listed for sale or rent on Zillow. This may be different from what's available on other websites or public sources.

