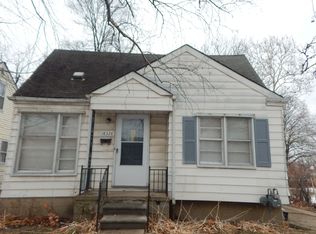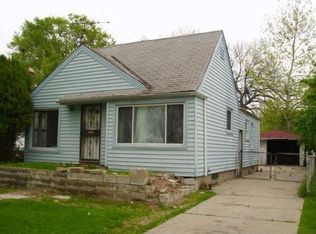Sold for $53,000 on 06/13/25
$53,000
18336 Avon Ave, Detroit, MI 48219
3beds
1,041sqft
Single Family Residence
Built in 1950
4,356 Square Feet Lot
$-- Zestimate®
$51/sqft
$1,285 Estimated rent
Home value
Not available
Estimated sales range
Not available
$1,285/mo
Zestimate® history
Loading...
Owner options
Explore your selling options
What's special
Great opportunity at this fully functional 3 bedroom bungalow with large eat-in kitchen, full basement and abundant primary bedroom. Most of the windows are Wallside Windows, helping keep the winters warm and the heat bills low. Aside from the driveway gate, the back yard is fully fenced, allowing your four legged friends to roam free and conduct business at their leisure! Roll up your sleeves and make this your new home or add to your portfolio, as rent rates can make this a lucrative investment. Schedule your showing today! Bank-owned home, sold as-is. Please ask your agent about the requirements and protocol for this property.
Zillow last checked: 8 hours ago
Listing updated: June 17, 2025 at 09:32am
Listed by:
Quin D'Amico 248-245-3458,
RE/MAX Showcase Homes
Bought with:
Fadol Awada, 6501436316
Empire Realty Group
Source: MiRealSource,MLS#: 50176484 Originating MLS: MiRealSource
Originating MLS: MiRealSource
Facts & features
Interior
Bedrooms & bathrooms
- Bedrooms: 3
- Bathrooms: 1
- Full bathrooms: 1
Bedroom 1
- Features: Carpet
- Level: First
- Area: 120
- Dimensions: 12 x 10
Bedroom 2
- Features: Carpet
- Level: First
- Area: 100
- Dimensions: 10 x 10
Bedroom 3
- Features: Carpet
- Level: Second
- Area: 308
- Dimensions: 22 x 14
Bathroom 1
- Features: Vinyl
- Level: First
- Area: 50
- Dimensions: 10 x 5
Dining room
- Features: Vinyl
- Level: First
- Area: 80
- Dimensions: 10 x 8
Kitchen
- Features: Vinyl
- Level: First
- Area: 140
- Dimensions: 14 x 10
Living room
- Features: Carpet
- Level: First
- Area: 252
- Dimensions: 18 x 14
Heating
- Forced Air, Natural Gas
Appliances
- Included: Gas Water Heater
- Laundry: In Basement
Features
- Eat-in Kitchen
- Flooring: Carpet, Vinyl, Concrete
- Basement: Block,Full,Unfinished
- Has fireplace: No
Interior area
- Total structure area: 1,874
- Total interior livable area: 1,041 sqft
- Finished area above ground: 1,041
- Finished area below ground: 0
Property
Parking
- Parking features: Lighted, On Street, Driveway
- Has uncovered spaces: Yes
Features
- Levels: One and One Half
- Stories: 1
- Fencing: Fenced
- Frontage type: Road
- Frontage length: 40
Lot
- Size: 4,356 sqft
- Dimensions: 40 x 114
- Features: Corner Lot, Graded, Sidewalks
Details
- Parcel number: W22I081501S
- Zoning description: Residential
Construction
Type & style
- Home type: SingleFamily
- Architectural style: Bungalow
- Property subtype: Single Family Residence
Materials
- Vinyl Siding
- Foundation: Basement
Condition
- Year built: 1950
Utilities & green energy
- Sewer: Public Sanitary
- Water: Public
Community & neighborhood
Location
- Region: Detroit
- Subdivision: Longfellow Manor
Other
Other facts
- Listing agreement: Exclusive Right To Sell
- Listing terms: Cash
- Ownership type: Corporation
- Road surface type: Paved
Price history
| Date | Event | Price |
|---|---|---|
| 6/13/2025 | Sold | $53,000+32.8%$51/sqft |
Source: | ||
| 6/10/2025 | Pending sale | $39,900$38/sqft |
Source: | ||
| 5/30/2025 | Listed for sale | $39,900-8.1%$38/sqft |
Source: | ||
| 9/9/2019 | Sold | $43,410$42/sqft |
Source: Public Record | ||
Public tax history
| Year | Property taxes | Tax assessment |
|---|---|---|
| 2024 | -- | $28,400 +20.3% |
| 2023 | -- | $23,600 +26.2% |
| 2022 | -- | $18,700 +9.4% |
Find assessor info on the county website
Neighborhood: Evergreen-Outer Drive
Nearby schools
GreatSchools rating
- 3/10Emerson Elementary-Middle SchoolGrades: PK-8Distance: 0.3 mi
- 3/10Ford High SchoolGrades: 9-12Distance: 1.1 mi
Schools provided by the listing agent
- District: Detroit City School District
Source: MiRealSource. This data may not be complete. We recommend contacting the local school district to confirm school assignments for this home.

Get pre-qualified for a loan
At Zillow Home Loans, we can pre-qualify you in as little as 5 minutes with no impact to your credit score.An equal housing lender. NMLS #10287.

