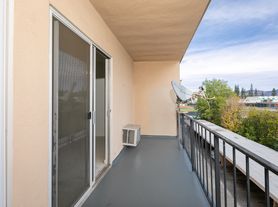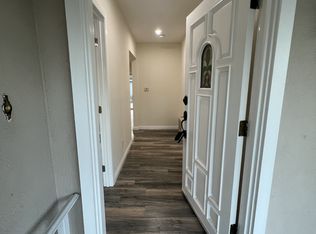NEW RENT RATE OPPORTUNITY
TAKE ADVANTAGE
SOUGHT AFTER LIVING IN THE BEAUTIFUL NORTHRIDGE VIEW ESTATE LOCATED IN PORTER RANCH
This 4 bedroom, 3 & 1//4 bathroom two story home is located in a secluded cul-de-sac North of Rinaldi Street. Looking for garage space? This home offers an attached three car garage with convenient interior access that opens to the laundry room. Enter from the front door into a grand two story foyer with marble floors and a inviting curved staircase winds up to the second floor. Downstairs upon entering, there is a spacious formal living room, dedicated formal dining area that lead into a cooks kitchen with granite counters, generous cabinetry, premium appliances, and sub-zero refrigerator. The kitchen also has a integrated banquette that is a natural bridge into a large great room with a dedicated wet bar /beverage station for informal gatherings. There is a long hallway with a full size bathroom that leads to a sizable bedroom with a large closet. Upstairs opens to a expansive space with high ceilings and abundant natural lighting. Ideal for families, or guests, there are two generous secondary bedrooms, each features an expansive closet and shares a full bathroom with double sinks. Next, you enter the master suite though double doors. A step up is the focal point of the room; a perfect sleeping location to take the view of the fireplace. Enjoy the fresh air and sunlight from the master bedrooms private balcony, accessed by a sliding glass door. The expansive master bathroom is designed for ultimate privacy, housing a jacuzzi tub, a separate walk-in shower, and features two district vanity areas with his and hers sinks, and sizable square footage to spare. There is a small pass-through hallway that leads to custom master closet and dressing room: space that is highly organized with loads of storage. This home's backyard overlooks the valley. It has beautiful scenery and dedicated spaces for both entertaining and quiet relaxation. INTERESTED? Ready to love where you live? Don't wait
make this your new address! This opportunity won't last long before this desirable home is leased! Reach out for details and a showing!
House for rent
$5,900/mo
18338 Charlton Ln, Porter Ranch, CA 91326
4beds
3,986sqft
Price may not include required fees and charges.
Singlefamily
Available now
No pets
Central air
In unit laundry
3 Attached garage spaces parking
Central, fireplace
What's special
Private balconyAttached three car garageBeautiful sceneryBackyard overlooks the valleyHis and hers sinksMarble floorsSecluded cul-de-sac
- 30 days
- on Zillow |
- -- |
- -- |
Travel times
Looking to buy when your lease ends?
Consider a first-time homebuyer savings account designed to grow your down payment with up to a 6% match & 3.83% APY.
Facts & features
Interior
Bedrooms & bathrooms
- Bedrooms: 4
- Bathrooms: 4
- Full bathrooms: 3
- 1/4 bathrooms: 1
Rooms
- Room types: Dining Room, Family Room
Heating
- Central, Fireplace
Cooling
- Central Air
Appliances
- Included: Disposal, Double Oven, Microwave, Refrigerator
- Laundry: In Unit, Laundry Room
Features
- Balcony, Bar, Bedroom on Main Level, Breakfast Area, Cathedral Ceiling(s), Entrance Foyer, Exhaust Fan, Granite Counters, High Ceilings, Loft, Primary Suite, Separate/Formal Dining Room, Two Story Ceilings, Walk-In Closet(s), Wet Bar
- Has fireplace: Yes
Interior area
- Total interior livable area: 3,986 sqft
Property
Parking
- Total spaces: 3
- Parking features: Attached, Carport, Driveway, Covered
- Has attached garage: Yes
- Has carport: Yes
- Details: Contact manager
Features
- Stories: 2
- Exterior features: Contact manager
Details
- Parcel number: 2870017016
Construction
Type & style
- Home type: SingleFamily
- Property subtype: SingleFamily
Condition
- Year built: 1986
Community & HOA
Community
- Features: Tennis Court(s)
HOA
- Amenities included: Tennis Court(s)
Location
- Region: Porter Ranch
Financial & listing details
- Lease term: 12 Months
Price history
| Date | Event | Price |
|---|---|---|
| 9/20/2025 | Price change | $5,900-10.6%$1/sqft |
Source: CRMLS #SR25197601 | ||
| 9/3/2025 | Listed for rent | $6,600+65%$2/sqft |
Source: CRMLS #SR25197601 | ||
| 8/19/2014 | Listing removed | $4,000$1/sqft |
Source: Heller Properties | ||
| 8/1/2014 | Listed for rent | $4,000+14.3%$1/sqft |
Source: Heller Properties #SR14163185 | ||
| 4/8/2014 | Listing removed | $3,500$1/sqft |
Source: Heller Properties #SR13242922 | ||

