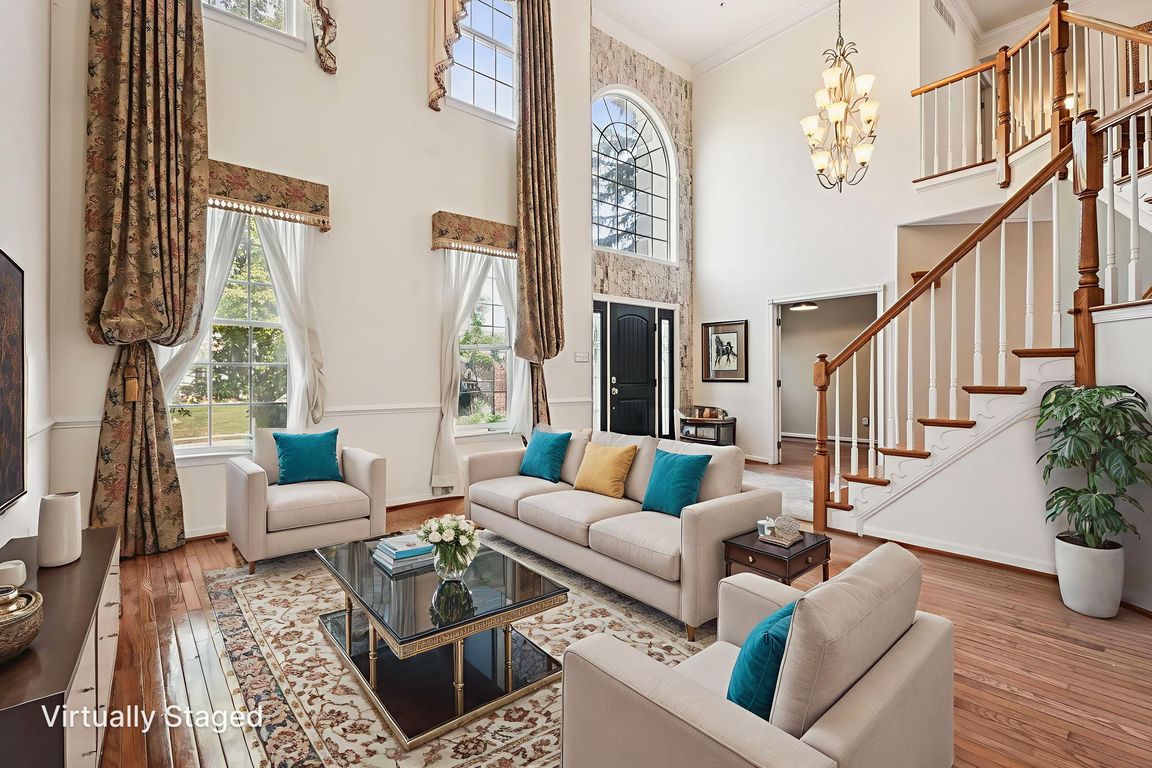Open: Sun 1pm-3pm

For salePrice cut: $40K (10/27)
$899,995
4beds
3,855sqft
1834 Augusta Dr, Jamison, PA 18929
4beds
3,855sqft
Single family residence
Built in 2002
0.27 Acres
2 Garage spaces
$233 price/sqft
What's special
Contemporary finishesBeautifully landscaped groundsHardscaping graniteThoughtfully crafted living spaceBackyard oasisUnfinished basementCustom stonework accents
**Bring your Offers, Price Reduced to Sell!** Buyers Financing Fell Through, Back on the Market! Perfect Home just in time for the Holidays! Welcome to 1834 Augusta Drive, a remarkable home located in one of Jamison's most sought-after neighborhoods, right next to the esteemed Bucks Club Golf Course. This spacious residence ...
- 54 days |
- 3,679 |
- 139 |
Source: Bright MLS,MLS#: PABU2106358
Travel times
Living Room
Kitchen
Dining Room
Zillow last checked: 8 hours ago
Listing updated: November 19, 2025 at 04:34pm
Listed by:
Alisha Drozak 404-446-5648,
Real of Pennsylvania 8554500442,
Co-Listing Agent: Solangie Morales Ortiz 267-469-2766,
Real of Pennsylvania
Source: Bright MLS,MLS#: PABU2106358
Facts & features
Interior
Bedrooms & bathrooms
- Bedrooms: 4
- Bathrooms: 4
- Full bathrooms: 3
- 1/2 bathrooms: 1
- Main level bathrooms: 1
Rooms
- Room types: Living Room, Dining Room, Kitchen, Family Room, Foyer, Laundry, Office, Storage Room, Utility Room
Dining room
- Level: Main
Family room
- Level: Main
Foyer
- Level: Main
Kitchen
- Level: Main
Laundry
- Level: Main
Living room
- Level: Main
Office
- Level: Main
Storage room
- Level: Lower
Utility room
- Level: Lower
Heating
- Forced Air, Natural Gas
Cooling
- Central Air, Electric
Appliances
- Included: Microwave, Built-In Range, Dryer, Dishwasher, Washer, Refrigerator, Electric Water Heater
- Laundry: Main Level, Laundry Room
Features
- Bar, Family Room Off Kitchen, Floor Plan - Traditional, Formal/Separate Dining Room, Eat-in Kitchen, Kitchen - Gourmet, Kitchen Island, Kitchen - Table Space, Pantry, Recessed Lighting, Walk-In Closet(s), Double/Dual Staircase, Bathroom - Walk-In Shower, Ceiling Fan(s), Crown Molding, Primary Bath(s), 2 Story Ceilings, Cathedral Ceiling(s), Vaulted Ceiling(s)
- Flooring: Hardwood, Ceramic Tile, Wood
- Doors: ENERGY STAR Qualified Doors, French Doors, Storm Door(s), Sliding Glass
- Windows: Window Treatments
- Basement: Unfinished
- Number of fireplaces: 1
- Fireplace features: Wood Burning, Stone, Mantel(s)
Interior area
- Total structure area: 5,255
- Total interior livable area: 3,855 sqft
- Finished area above ground: 3,855
Video & virtual tour
Property
Parking
- Total spaces: 4
- Parking features: Garage Faces Side, Garage Door Opener, Driveway, Private, Lighted, Garage
- Garage spaces: 2
- Uncovered spaces: 2
Accessibility
- Accessibility features: None
Features
- Levels: Two
- Stories: 2
- Patio & porch: Patio
- Exterior features: Lighting, Sidewalks, Street Lights, Extensive Hardscape, Flood Lights, Rain Gutters, Stone Retaining Walls, Water Fountains
- Pool features: None
- Spa features: Bath
- Has view: Yes
- View description: Garden, Golf Course
Lot
- Size: 0.27 Acres
- Dimensions: 90.00 x
- Features: Front Yard, Landscaped, Level, Private, Rear Yard, SideYard(s), Suburban
Details
- Additional structures: Above Grade, Below Grade
- Parcel number: 51030090
- Zoning: RA
- Special conditions: Standard
Construction
Type & style
- Home type: SingleFamily
- Architectural style: Mid-Century Modern
- Property subtype: Single Family Residence
Materials
- Frame
- Foundation: Block
- Roof: Shingle
Condition
- Excellent
- New construction: No
- Year built: 2002
Utilities & green energy
- Electric: 200+ Amp Service
- Sewer: Public Sewer
- Water: Public
- Utilities for property: Natural Gas Available
Community & HOA
Community
- Security: Carbon Monoxide Detector(s), Smoke Detector(s)
- Subdivision: Bucks Cty Countryc
HOA
- Has HOA: No
Location
- Region: Jamison
- Municipality: WARWICK TWP
Financial & listing details
- Price per square foot: $233/sqft
- Tax assessed value: $54,040
- Annual tax amount: $9,782
- Date on market: 9/28/2025
- Listing agreement: Exclusive Right To Sell
- Listing terms: Cash,Conventional
- Inclusions: Washer, Dryer, Refrigerator, Stove, Microwave, Dishwasher, Basement Refrigerator, All Window Blinds And Drapery.
- Ownership: Fee Simple
- Road surface type: Paved