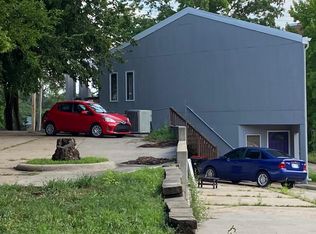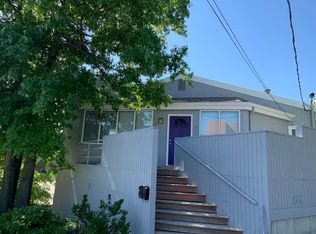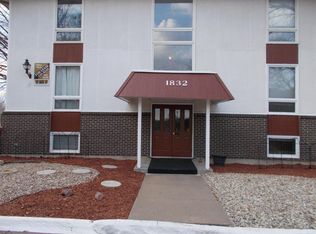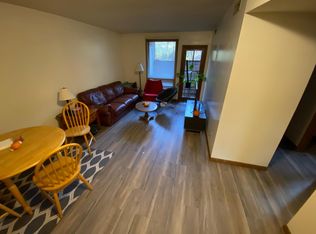Fantastic location!!! Right in the heart of campus, this is an opportunity to own a VERY unique property! This building was once a dental office. It has 2 units total with 5 bedrooms on the upper level and 5 bedrooms on the lower level. Each unit has a separate toilet room and separate tub/shower room, and an additional 1/2 bath, with a sink/vanity in each bedroom! Each unit has a washer/dryer that will stay with the property. It is currently occupied and new leases have been signed beginning 8/1/2019 - 7/27/2020. There are 26 parking spaces! Some of these could be another money making opportunity! Tenants pay electric, trash, internet/cable (optional), and a $35 monthly utility fee for water/sewer. Call Tamara for more details and to schedule your showing, or use CSS. Tenants require 24 hour notice for all showings.
This property is off market, which means it's not currently listed for sale or rent on Zillow. This may be different from what's available on other websites or public sources.



