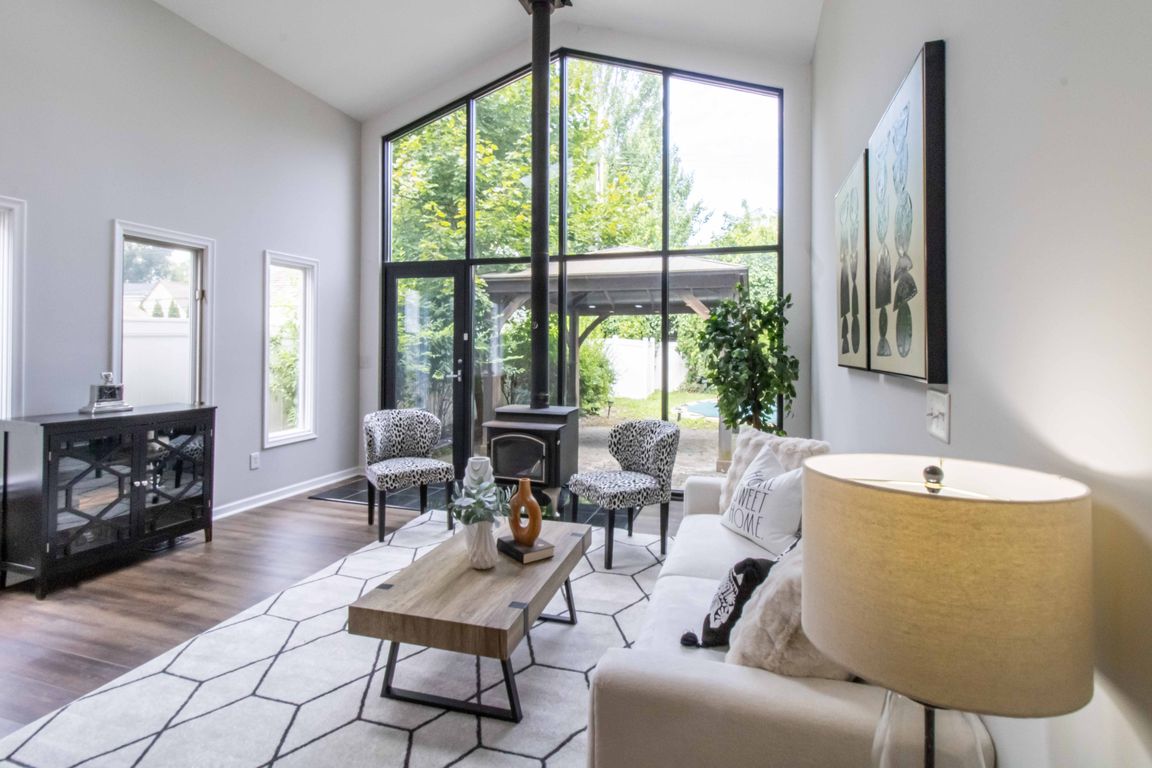
For salePrice cut: $26K (10/8)
$799,000
5beds
2,801sqft
1834 Fairview Ave, Birmingham, MI 48009
5beds
2,801sqft
Single family residence
Built in 1950
6,969 sqft
2 Attached garage spaces
$285 price/sqft
What's special
BRAND NEW LOOK. Welcome to your dream home, a charming structurally "super sound" residence tucked away on a quiet dead-end street, just steps from an elementary school and right next to a lovely playground. This distinctive four-bedroom, three-and-a-half-bath home boasts unique European-inspired architecture with awe inspiring cathedral windows and warm, sustainable ...
- 233 days |
- 2,184 |
- 99 |
Source: Realcomp II,MLS#: 20250023685
Travel times
Family Room
Kitchen
Primary Bedroom
Zillow last checked: 8 hours ago
Listing updated: November 22, 2025 at 04:23pm
Listed by:
Michael Perna 248-886-4450,
EXP Realty Main 888-501-7085,
Jonathan Stevens 888-501-7085,
EXP Realty Main
Source: Realcomp II,MLS#: 20250023685
Facts & features
Interior
Bedrooms & bathrooms
- Bedrooms: 5
- Bathrooms: 4
- Full bathrooms: 3
- 1/2 bathrooms: 1
Bedroom
- Level: Second
- Area: 209
- Dimensions: 11 x 19
Bedroom
- Level: Second
- Area: 120
- Dimensions: 8 x 15
Bedroom
- Level: Second
- Area: 230
- Dimensions: 10 x 23
Bedroom
- Level: Entry
- Area: 135
- Dimensions: 9 x 15
Bedroom
- Level: Basement
- Area: 135
- Dimensions: 9 x 15
Primary bathroom
- Level: Second
- Area: 126
- Dimensions: 9 x 14
Other
- Level: Second
- Area: 45
- Dimensions: 5 x 9
Other
- Level: Entry
- Area: 42
- Dimensions: 6 x 7
Other
- Level: Entry
- Area: 36
- Dimensions: 4 x 9
Dining room
- Level: Entry
- Area: 117
- Dimensions: 9 x 13
Family room
- Level: Entry
- Area: 130
- Dimensions: 10 x 13
Kitchen
- Level: Entry
- Area: 150
- Dimensions: 10 x 15
Laundry
- Level: Basement
- Area: 60
- Dimensions: 6 x 10
Living room
- Level: Entry
- Area: 187
- Dimensions: 11 x 17
Heating
- Forced Air, Natural Gas
Cooling
- Ceiling Fans, Central Air
Appliances
- Included: Dishwasher, Double Oven, Dryer, Free Standing Electric Range, Free Standing Refrigerator, Microwave, Washer
- Laundry: Laundry Room
Features
- High Speed Internet, Programmable Thermostat
- Basement: Finished
- Has fireplace: Yes
- Fireplace features: Family Room
Interior area
- Total interior livable area: 2,801 sqft
- Finished area above ground: 2,343
- Finished area below ground: 458
Video & virtual tour
Property
Parking
- Total spaces: 2
- Parking features: Two Car Garage, Attached, Electric Vehicle Charging Stations, Direct Access, Electricityin Garage, Garage Door Opener
- Attached garage spaces: 2
Features
- Levels: Quad Level
- Entry location: GroundLevelwSteps
- Patio & porch: Covered, Patio, Porch
- Exterior features: Lighting
- Pool features: In Ground, Outdoor Pool
- Fencing: Back Yard,Fenced
Lot
- Size: 6,969.6 Square Feet
- Dimensions: 54.00 x 126.00
- Features: Sprinklers
Details
- Additional structures: Gazebo
- Parcel number: 1926378039
- Special conditions: Short Sale No,Standard
Construction
Type & style
- Home type: SingleFamily
- Architectural style: Split Level
- Property subtype: Single Family Residence
Materials
- Vinyl Siding
- Foundation: Basement, Block, Crawl Space
- Roof: Asphalt
Condition
- New construction: No
- Year built: 1950
- Major remodel year: 2012
Utilities & green energy
- Electric: Circuit Breakers
- Sewer: Public Sewer
- Water: Public
- Utilities for property: Above Ground Utilities, Cable Available, Underground Utilities
Community & HOA
Community
- Security: Carbon Monoxide Detectors, Smoke Detectors
- Subdivision: PLEASANT VIEW SUB -BLOOMFIELD TWP
HOA
- Has HOA: No
Location
- Region: Birmingham
Financial & listing details
- Price per square foot: $285/sqft
- Tax assessed value: $274,820
- Annual tax amount: $10,509
- Date on market: 4/12/2025
- Cumulative days on market: 233 days
- Listing agreement: Exclusive Right To Sell
- Listing terms: Cash,Conventional,FHA,Va Loan
- Exclusions: Exclusion(s) Do Not Exist