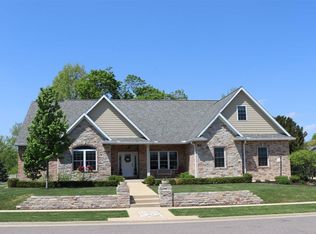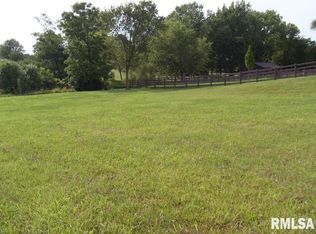Split bedroom ranch with spacious open floor plan. Great room with stone fireplace and french door to deck. Hardwood floors in entry foyer, kitchen, dining area and great room. Master bedroom has 6x12 walk-in closet. Main floor laundry room with utility sink. Open stairway to basement with lots of daylight windows. Room sizes and sq footage approximate.
This property is off market, which means it's not currently listed for sale or rent on Zillow. This may be different from what's available on other websites or public sources.

