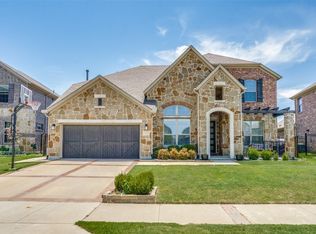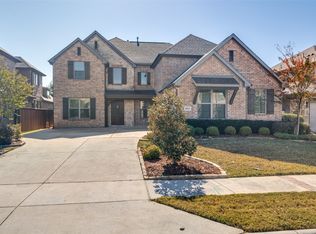Sold on 11/10/25
Price Unknown
1834 Legendary Reef Way, Wylie, TX 75098
4beds
3,804sqft
Single Family Residence
Built in 2015
9,060.48 Square Feet Lot
$-- Zestimate®
$--/sqft
$3,641 Estimated rent
Home value
Not available
Estimated sales range
Not available
$3,641/mo
Zestimate® history
Loading...
Owner options
Explore your selling options
What's special
Located in the desirable community of Inspiration, this 4-bedroom, 3.5-bath home offers over $200K in upgrades. Features include hardwood floors on the main level, a private study, and a chef-style kitchen with stainless steel appliances, quartz countertops, and a large island. The open-concept layout is perfect for entertaining.
Enjoy a private backyard with a sparkling pool, solar pergola, and a versatile cabana ideal for a gym, office, or pool house. Upstairs offers a spacious game room. This smart home includes modern automation features for added convenience.
Community amenities include a clubhouse, resort-style pool, fitness center, parks, playgrounds, zip line, and scenic walking trails.
Zillow last checked: 8 hours ago
Listing updated: November 11, 2025 at 07:00pm
Listed by:
Malaika Iyok 0831865 518-763-9107,
Engel & Volkers Dallas 214-556-1060
Bought with:
Carolina Dusenbery
Redfin Corporation
Source: NTREIS,MLS#: 21017029
Facts & features
Interior
Bedrooms & bathrooms
- Bedrooms: 4
- Bathrooms: 4
- Full bathrooms: 3
- 1/2 bathrooms: 1
Primary bedroom
- Features: Closet Cabinetry, Ceiling Fan(s), Dual Sinks, Garden Tub/Roman Tub, Linen Closet, Separate Shower, Walk-In Closet(s)
- Level: First
- Dimensions: 17 x 15
Bedroom
- Features: Closet Cabinetry, Ceiling Fan(s), En Suite Bathroom
- Level: Second
- Dimensions: 11 x 11
Bedroom
- Features: Closet Cabinetry, Ceiling Fan(s), En Suite Bathroom
- Level: Second
- Dimensions: 11 x 11
Bedroom
- Features: Closet Cabinetry, Ceiling Fan(s)
- Level: Second
- Dimensions: 11 x 11
Breakfast room nook
- Features: Butler's Pantry, Eat-in Kitchen, Kitchen Island
- Level: First
- Dimensions: 13 x 10
Dining room
- Level: First
- Dimensions: 14 x 11
Game room
- Features: Ceiling Fan(s), Other
- Level: Second
- Dimensions: 26 x 14
Living room
- Features: Ceiling Fan(s), Fireplace
- Level: First
- Dimensions: 18 x 17
Office
- Level: First
- Dimensions: 11 x 11
Utility room
- Features: Built-in Features, Utility Sink
- Level: First
- Dimensions: 8 x 6
Heating
- Central, Electric, Fireplace(s), Zoned
Cooling
- Central Air, Ceiling Fan(s), Electric, Zoned
Appliances
- Included: Some Gas Appliances, Dryer, Dishwasher, Electric Oven, Gas Cooktop, Disposal, Microwave, Plumbed For Gas, Refrigerator, Washer
Features
- Built-in Features, Chandelier, Eat-in Kitchen, High Speed Internet, Kitchen Island, Open Floorplan, Other, Pantry, Smart Home, Cable TV, Vaulted Ceiling(s), Walk-In Closet(s), Wired for Sound
- Flooring: Carpet, Hardwood, Tile
- Has basement: No
- Number of fireplaces: 2
- Fireplace features: Gas, Living Room, Outside
Interior area
- Total interior livable area: 3,804 sqft
Property
Parking
- Total spaces: 2
- Parking features: Concrete, Driveway, Garage, Garage Door Opener, Inside Entrance
- Attached garage spaces: 2
- Has uncovered spaces: Yes
Features
- Levels: Two
- Stories: 2
- Patio & porch: Covered
- Exterior features: Fire Pit, Garden, Lighting, Outdoor Kitchen, Rain Gutters, Storage
- Pool features: Heated, In Ground, Pool
- Fencing: Wood
Lot
- Size: 9,060 sqft
- Features: Interior Lot, Landscaped, Subdivision, Sprinkler System
Details
- Additional structures: Cabana, Pool House
- Parcel number: R1065700F00901
Construction
Type & style
- Home type: SingleFamily
- Architectural style: Traditional,Detached
- Property subtype: Single Family Residence
- Attached to another structure: Yes
Materials
- Brick
- Foundation: Slab
- Roof: Composition
Condition
- Year built: 2015
Utilities & green energy
- Utilities for property: Municipal Utilities, Sewer Available, Underground Utilities, Water Available, Cable Available
Green energy
- Energy efficient items: HVAC, Insulation, Lighting
- Energy generation: Solar
Community & neighborhood
Community
- Community features: Curbs, Sidewalks
Location
- Region: Wylie
- Subdivision: Inspiration Ph 1b
HOA & financial
HOA
- Has HOA: Yes
- HOA fee: $989 semi-annually
- Services included: All Facilities, Association Management, Maintenance Grounds
- Association name: CCMC
- Association phone: 469-522-2120
Other
Other facts
- Listing terms: Cash,Conventional,FHA,VA Loan
Price history
| Date | Event | Price |
|---|---|---|
| 11/10/2025 | Sold | -- |
Source: NTREIS #21017029 | ||
| 9/13/2025 | Contingent | $799,990$210/sqft |
Source: NTREIS #21017029 | ||
| 8/8/2025 | Listed for sale | $799,990-5.9%$210/sqft |
Source: NTREIS #21017029 | ||
| 7/1/2025 | Listing removed | $850,000$223/sqft |
Source: NTREIS #20924554 | ||
| 5/5/2025 | Listed for sale | $850,000$223/sqft |
Source: NTREIS #20924554 | ||
Public tax history
| Year | Property taxes | Tax assessment |
|---|---|---|
| 2016 | $1,173 | $117,317 |
Find assessor info on the county website
Neighborhood: 75098
Nearby schools
GreatSchools rating
- 10/10George W Bush Elementary SchoolGrades: PK-4Distance: 0.3 mi
- 10/10Frank Mcmillan Junior High SchoolGrades: 7-8Distance: 1.7 mi
- 7/10Wylie East High SchoolGrades: 9-12Distance: 4.3 mi
Schools provided by the listing agent
- Elementary: George W Bush
- High: Wylie East
- District: Wylie ISD
Source: NTREIS. This data may not be complete. We recommend contacting the local school district to confirm school assignments for this home.

