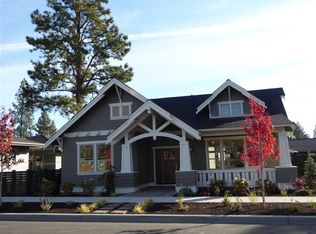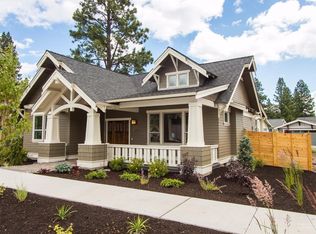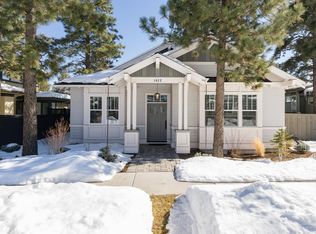Closed
$1,425,000
1834 NW Fields St, Bend, OR 97703
4beds
3baths
2,239sqft
Single Family Residence
Built in 2017
5,662.8 Square Feet Lot
$1,424,000 Zestimate®
$636/sqft
$4,085 Estimated rent
Home value
$1,424,000
$1.31M - $1.55M
$4,085/mo
Zestimate® history
Loading...
Owner options
Explore your selling options
What's special
Live your best life in this Contemporary Prairie-style home nestled in the heart of Northwest Crossing! Enjoy immediate access to Discovery Park, trails, schools, & the popular restaurants of the NWX Business District. An open floor plan fills with natural light & features wide-plank, oil-finished hardwood floors throughout the great room. A spacious kitchen with central island, professional series appliances, slab quartz countertops, walk-in pantry, & custom cabinetry anchors the main living space. The dining area opens to a covered patio w/custom fire pit, ideal for outdoor entertaining. The main-level primary suite includes a walk-in closet, tile floors, & a tiled walk-in shower. Upstairs are two additional bedrooms, a full bath, & a generous bonus room that doubles as a 4th bedroom, complete with peek-a-boo mountain views. Modern design, thoughtful finishes, and a premium location make this home a standout in one of Bend's most sought-after neighborhoods.
Zillow last checked: 8 hours ago
Listing updated: June 09, 2025 at 04:05pm
Listed by:
Cascade Hasson SIR 541-383-7600
Bought with:
Harcourts The Garner Group Real Estate
Source: Oregon Datashare,MLS#: 220198329
Facts & features
Interior
Bedrooms & bathrooms
- Bedrooms: 4
- Bathrooms: 3
Heating
- Forced Air, Natural Gas
Cooling
- Central Air, Whole House Fan
Appliances
- Included: Instant Hot Water, Dishwasher, Disposal, Microwave, Oven, Range, Range Hood, Refrigerator, Water Heater
Features
- Double Vanity, Enclosed Toilet(s), Kitchen Island, Linen Closet, Open Floorplan, Pantry, Primary Downstairs, Shower/Tub Combo, Solid Surface Counters, Tile Shower, Walk-In Closet(s)
- Flooring: Carpet, Hardwood, Tile
- Windows: Low Emissivity Windows, Double Pane Windows, Vinyl Frames
- Basement: None
- Has fireplace: Yes
- Fireplace features: Gas, Great Room
- Common walls with other units/homes: No Common Walls
Interior area
- Total structure area: 2,239
- Total interior livable area: 2,239 sqft
Property
Parking
- Total spaces: 2
- Parking features: Alley Access, Attached, Concrete, Driveway, Garage Door Opener
- Attached garage spaces: 2
- Has uncovered spaces: Yes
Features
- Levels: Two
- Stories: 2
- Patio & porch: Deck, Patio
- Has view: Yes
- View description: Mountain(s), Territorial
Lot
- Size: 5,662 sqft
- Features: Landscaped
Details
- Parcel number: 272327
- Zoning description: RS
- Special conditions: Standard
Construction
Type & style
- Home type: SingleFamily
- Architectural style: Contemporary,Prairie
- Property subtype: Single Family Residence
Materials
- Frame
- Foundation: Stemwall
- Roof: Composition
Condition
- New construction: No
- Year built: 2017
Utilities & green energy
- Sewer: Public Sewer
- Water: Backflow Domestic, Backflow Irrigation, Public, Water Meter
Community & neighborhood
Security
- Security features: Carbon Monoxide Detector(s)
Community
- Community features: Park, Short Term Rentals Not Allowed, Trail(s)
Location
- Region: Bend
- Subdivision: NorthWest Crossing
Other
Other facts
- Listing terms: Cash,Conventional,FHA,VA Loan
- Road surface type: Paved
Price history
| Date | Event | Price |
|---|---|---|
| 5/22/2025 | Sold | $1,425,000-1.7%$636/sqft |
Source: | ||
| 4/21/2025 | Pending sale | $1,450,000$648/sqft |
Source: | ||
| 3/28/2025 | Listed for sale | $1,450,000+91%$648/sqft |
Source: | ||
| 11/8/2017 | Sold | $759,050$339/sqft |
Source: | ||
Public tax history
Tax history is unavailable.
Neighborhood: Summit West
Nearby schools
GreatSchools rating
- 8/10William E Miller ElementaryGrades: K-5Distance: 0.9 mi
- 6/10Pacific Crest Middle SchoolGrades: 6-8Distance: 0.8 mi
- 10/10Summit High SchoolGrades: 9-12Distance: 0.5 mi
Schools provided by the listing agent
- Elementary: William E Miller Elem
- Middle: Pacific Crest Middle
- High: Summit High
Source: Oregon Datashare. This data may not be complete. We recommend contacting the local school district to confirm school assignments for this home.

Get pre-qualified for a loan
At Zillow Home Loans, we can pre-qualify you in as little as 5 minutes with no impact to your credit score.An equal housing lender. NMLS #10287.
Sell for more on Zillow
Get a free Zillow Showcase℠ listing and you could sell for .
$1,424,000
2% more+ $28,480
With Zillow Showcase(estimated)
$1,452,480

