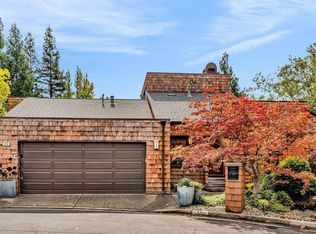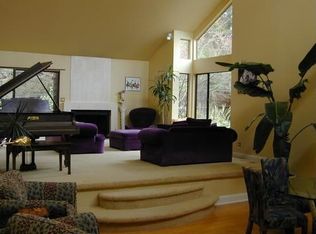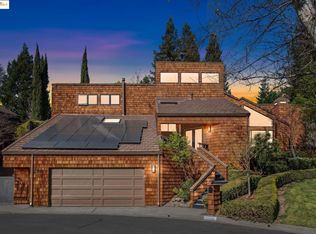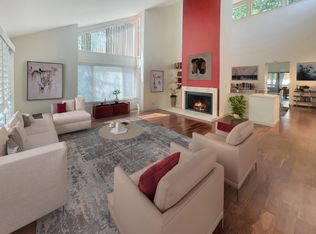Sold for $1,895,000 on 05/14/25
$1,895,000
1834 Sobrante Ct, Walnut Creek, CA 94595
3beds
2,370sqft
Single Family Residence
Built in 1980
7,405.2 Square Feet Lot
$1,831,100 Zestimate®
$800/sqft
$6,995 Estimated rent
Home value
$1,831,100
$1.65M - $2.03M
$6,995/mo
Zestimate® history
Loading...
Owner options
Explore your selling options
What's special
Stylishly Renovated Contemporary in a Lush, Natural Setting. Nestled in a serene, verdant landscape, this thoughtfully updated contemporary home beautifully blends modern living with nature. Soaring ceilings and an abundance of windows flood the interior with natural light, highlighting the rich hardwood floors and open, airy layout. The expansive, eat-in kitchen revamped with chic, modern finishes is the heart of the home, seamlessly flowing to the rear deck and down to a tranquil, solar heated lap pool and spa, perfect for relaxing or entertaining. A sunken living room with a sleek fireplace opens to a private deck overlooking the beautifully landscaped backyard.The primary suite is a luxurious retreat with its own fireplace and a stunning, magazine-worthy bathroom. The central dining room features dramatic ceilings and a modern wet bar, ideal for stylish gatherings. Down the hall, two additional bedrooms offer private deck access and share a beautifully remodeled bath. A finished two-car garage includes bonus overhead storage. New fire resistant shingles on the exterior and ideally located just blocks from downtown Walnut Creek, BART, farmers markets, dining, and shopping. Welcome home to contemporary elegance in a peaceful, park-like setting.
Zillow last checked: 8 hours ago
Listing updated: May 16, 2025 at 03:09am
Listed by:
Ernie Sexton DRE #01315959 510-368-2890,
SEXTON GROUP, R.E.
Bought with:
Barbara Martin, DRE #01331259
BHHS Drysdale Properties
Source: bridgeMLS/CCAR/Bay East AOR,MLS#: 41094789
Facts & features
Interior
Bedrooms & bathrooms
- Bedrooms: 3
- Bathrooms: 3
- Full bathrooms: 2
- 1/2 bathrooms: 1
Kitchen
- Features: Counter - Stone, Eat In Kitchen, Garbage Disposal, Gas Range/Cooktop, Microwave, Refrigerator
Heating
- Forced Air
Cooling
- Has cooling: Yes
Appliances
- Included: Gas Range, Microwave, Refrigerator, Dryer, Washer
- Laundry: In Garage
Features
- Flooring: Tile
- Basement: Crawl Space
- Number of fireplaces: 2
- Fireplace features: Living Room, Master Bedroom
Interior area
- Total structure area: 2,370
- Total interior livable area: 2,370 sqft
Property
Parking
- Total spaces: 2
- Parking features: Int Access From Garage, Garage Door Opener
- Attached garage spaces: 2
Features
- Levels: Two Story
- Stories: 2
- Exterior features: Garden, Back Yard, Garden/Play
- Has private pool: Yes
- Pool features: In Ground, Solar Heat
- Has spa: Yes
- Fencing: Fenced
- Has view: Yes
Lot
- Size: 7,405 sqft
Details
- Parcel number: 1862610134
- Special conditions: Standard
Construction
Type & style
- Home type: SingleFamily
- Architectural style: Shingle,Contemporary
- Property subtype: Single Family Residence
Materials
- Wood Shingles
- Roof: Shingle
Condition
- Existing
- New construction: No
- Year built: 1980
Utilities & green energy
- Sewer: Public Sewer
- Water: Public
Community & neighborhood
Security
- Security features: Carbon Monoxide Detector(s)
Location
- Region: Walnut Creek
HOA & financial
HOA
- Has HOA: Yes
- HOA fee: $215 monthly
- Amenities included: Greenbelt, Setting Rural
- Services included: Common Area Maint, Maintenance Grounds
- Association name: NOT LISTED
- Association phone: 925-566-6800
Other
Other facts
- Listing terms: Cash,Conventional
Price history
| Date | Event | Price |
|---|---|---|
| 5/14/2025 | Sold | $1,895,000+1.1%$800/sqft |
Source: | ||
| 5/1/2025 | Pending sale | $1,875,000$791/sqft |
Source: | ||
| 4/24/2025 | Listed for sale | $1,875,000+95.3%$791/sqft |
Source: | ||
| 11/21/2022 | Listing removed | -- |
Source: Zillow Rental Network Premium | ||
| 11/10/2022 | Listed for rent | $6,800$3/sqft |
Source: Zillow Rental Network Premium | ||
Public tax history
| Year | Property taxes | Tax assessment |
|---|---|---|
| 2025 | $12,906 +1.4% | $1,070,892 +2% |
| 2024 | $12,729 +2.4% | $1,049,895 +2% |
| 2023 | $12,427 +2.2% | $1,029,310 +2% |
Find assessor info on the county website
Neighborhood: 94595
Nearby schools
GreatSchools rating
- 7/10Parkmead Elementary SchoolGrades: K-5Distance: 0.5 mi
- 7/10Walnut Creek Intermediate SchoolGrades: 6-8Distance: 2.2 mi
- 10/10Las Lomas High SchoolGrades: 9-12Distance: 1.1 mi
Get a cash offer in 3 minutes
Find out how much your home could sell for in as little as 3 minutes with a no-obligation cash offer.
Estimated market value
$1,831,100
Get a cash offer in 3 minutes
Find out how much your home could sell for in as little as 3 minutes with a no-obligation cash offer.
Estimated market value
$1,831,100



