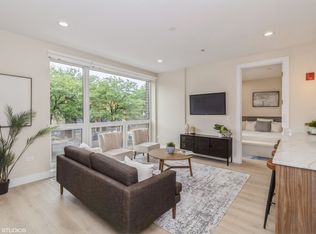Step into stylish city living with this beautiful 2-bedroom, 2-bath condo located in an intimate elevator building just four blocks from the vibrant heart of Andersonville! Surrounded by charming cafes, top-rated restaurants, and unique boutiques along Clark Street, you'll be right where all the action happens. Inside, you're greeted by a wide-open floor plan that's perfect for entertaining-complete with a cozy wood-burning fireplace, rich Cherry hardwood floors, and elegant crown molding throughout. The kitchen is a chef's dream, featuring sleek stainless steel appliances, a fresh modern backsplash, and 42" cherry cabinets for tons of storage. The sun-filled living and dining areas flow seamlessly onto a front-facing balcony-ideal for morning coffee or evening cocktails. The oversized primary suite is a true retreat with its own private balcony, massive walk-in closet, and a spa-like ensuite bath that boasts a dual vanity, walk-in shower, and separate soaking tub. This home checks every box, including in-unit laundry and a private garage space. It's the perfect blend of comfort, convenience, and charm in one of Chicago's most sought-after neighborhoods!
Condo for rent
$3,800/mo
1834 W Foster Ave #3E, Chicago, IL 60625
2beds
1,500sqft
Price may not include required fees and charges.
Condo
Available now
Cats, dogs OK
Central air
In unit laundry
1 Garage space parking
Natural gas, forced air, fireplace
What's special
Cozy wood-burning fireplacePrivate balconyFront-facing balconyIn-unit laundrySleek stainless steel appliancesWide-open floor planModern backsplash
- 14 days
- on Zillow |
- -- |
- -- |
Travel times
Facts & features
Interior
Bedrooms & bathrooms
- Bedrooms: 2
- Bathrooms: 2
- Full bathrooms: 2
Heating
- Natural Gas, Forced Air, Fireplace
Cooling
- Central Air
Appliances
- Included: Dishwasher, Disposal, Dryer, Microwave, Range, Refrigerator, Washer
- Laundry: In Unit, Washer Hookup
Features
- Elevator, Walk In Closet
- Flooring: Hardwood
- Has fireplace: Yes
Interior area
- Total interior livable area: 1,500 sqft
Property
Parking
- Total spaces: 1
- Parking features: Garage, Covered
- Has garage: Yes
- Details: Contact manager
Features
- Exterior features: Balcony, Carbon Monoxide Detector(s), Deck, Detached, Elevator, Elevator(s), Garage, Garage Door Opener, Gas Starter, Heating system: Forced Air, Heating: Gas, Living Room, No Disability Access, No additional rooms, On Site, Parking included in rent, Walk In Closet, Washer Hookup, Wood Burning
Details
- Parcel number: 14072270171005
Construction
Type & style
- Home type: Condo
- Property subtype: Condo
Condition
- Year built: 2006
Building
Management
- Pets allowed: Yes
Community & HOA
Location
- Region: Chicago
Financial & listing details
- Lease term: Contact For Details
Price history
| Date | Event | Price |
|---|---|---|
| 7/24/2025 | Listed for rent | $3,800$3/sqft |
Source: MRED as distributed by MLS GRID #12428570 | ||
| 3/16/2018 | Sold | $377,500$252/sqft |
Source: | ||
Neighborhood: Albany Park
There are 2 available units in this apartment building
![[object Object]](https://photos.zillowstatic.com/fp/d03747c0a23c81296ea9066b4bede200-p_i.jpg)
