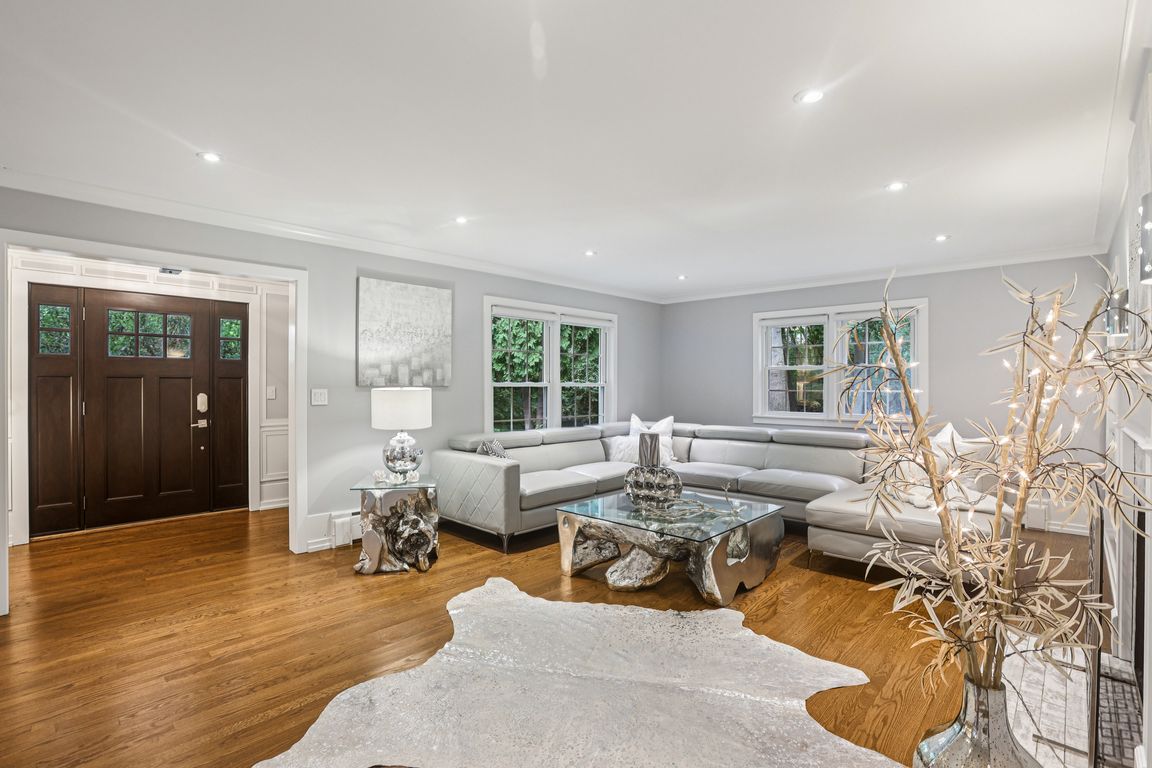
Contingent
$875,000
4beds
3,271sqft
1834 W Palatine Rd, Palatine, IL 60067
4beds
3,271sqft
Single family residence
Built in 1957
1.12 Acres
3 Attached garage spaces
$268 price/sqft
What's special
Gorgeous fireplaceInground poolBeautifully finished lower levelSecondary bedrooms offer privacySpacious islandPrivate retreatWhite kitchen
Step into this stunning, completely renovated custom farmhouse-a true 10+! Upgraded inside & out - no expense was spared! The inviting living room boasts a gorgeous fireplace flanked by custom built-ins, perfect for cozy evenings. Entertain effortlessly in the formal dining room or the show-stopping white kitchen, complete with quartz countertops, ...
- 10 days
- on Zillow |
- 2,824 |
- 181 |
Source: MRED as distributed by MLS GRID,MLS#: 12442996
Living Room
Dining Room
Kitchen
Sunroom
Primary Bedroom
Primary Bathroom
Zillow last checked: 7 hours ago
Listing updated: August 24, 2025 at 11:28am
Listing courtesy of:
Kim Alden 847-254-5757,
Compass
Source: MRED as distributed by MLS GRID,MLS#: 12442996
Facts & features
Interior
Bedrooms & bathrooms
- Bedrooms: 4
- Bathrooms: 4
- Full bathrooms: 3
- 1/2 bathrooms: 1
Rooms
- Room types: Eating Area, Recreation Room, Den, Sun Room, Other Room, Office
Primary bedroom
- Features: Flooring (Hardwood), Window Treatments (All), Bathroom (Full)
- Level: Main
- Area: 182 Square Feet
- Dimensions: 14X13
Bedroom 2
- Features: Flooring (Hardwood), Window Treatments (All)
- Level: Second
- Area: 220 Square Feet
- Dimensions: 20X11
Bedroom 3
- Features: Flooring (Hardwood), Window Treatments (All)
- Level: Second
- Area: 209 Square Feet
- Dimensions: 19X11
Bedroom 4
- Level: Basement
- Area: 143 Square Feet
- Dimensions: 13X11
Den
- Level: Basement
- Area: 280 Square Feet
- Dimensions: 20X14
Dining room
- Features: Flooring (Hardwood), Window Treatments (All)
- Level: Main
- Area: 180 Square Feet
- Dimensions: 15X12
Eating area
- Features: Flooring (Hardwood)
- Level: Main
- Area: 121 Square Feet
- Dimensions: 11X11
Family room
- Features: Flooring (Hardwood), Window Treatments (All)
- Level: Main
- Area: 348 Square Feet
- Dimensions: 29X12
Kitchen
- Features: Kitchen (Eating Area-Table Space, Island), Flooring (Hardwood), Window Treatments (All)
- Level: Main
- Area: 280 Square Feet
- Dimensions: 20X14
Laundry
- Features: Flooring (Vinyl)
- Level: Basement
- Area: 187 Square Feet
- Dimensions: 17X11
Living room
- Features: Flooring (Hardwood), Window Treatments (All)
- Level: Main
- Area: 330 Square Feet
- Dimensions: 22X15
Office
- Level: Basement
- Area: 168 Square Feet
- Dimensions: 14X12
Other
- Features: Flooring (Ceramic Tile)
- Level: Main
- Area: 78 Square Feet
- Dimensions: 13X6
Recreation room
- Level: Basement
- Area: 336 Square Feet
- Dimensions: 24X14
Sun room
- Features: Flooring (Slate)
- Level: Main
- Area: 182 Square Feet
- Dimensions: 14X13
Heating
- Steam, Radiant
Cooling
- Central Air
Appliances
- Included: Double Oven, Range, Microwave, Dishwasher, High End Refrigerator, Disposal, Water Softener
- Laundry: Gas Dryer Hookup
Features
- 1st Floor Bedroom, 1st Floor Full Bath
- Flooring: Hardwood
- Windows: Screens
- Basement: Finished,Full
- Number of fireplaces: 3
- Fireplace features: Wood Burning, Gas Starter, Family Room, Living Room, Basement
Interior area
- Total structure area: 0
- Total interior livable area: 3,271 sqft
Video & virtual tour
Property
Parking
- Total spaces: 7
- Parking features: Asphalt, Garage Door Opener, On Site, Garage Owned, Attached, Garage
- Attached garage spaces: 3
- Has uncovered spaces: Yes
Accessibility
- Accessibility features: No Disability Access
Features
- Stories: 1.5
- Patio & porch: Deck, Patio, Porch
- Pool features: In Ground
Lot
- Size: 1.12 Acres
- Dimensions: 221X214X223X233
- Features: Wooded
Details
- Parcel number: 02174040050000
- Special conditions: None
- Other equipment: Ceiling Fan(s), Sump Pump, Generator
Construction
Type & style
- Home type: SingleFamily
- Architectural style: Cape Cod
- Property subtype: Single Family Residence
Materials
- Brick, Cedar
- Foundation: Concrete Perimeter
- Roof: Asphalt
Condition
- New construction: No
- Year built: 1957
Utilities & green energy
- Electric: Circuit Breakers, 200+ Amp Service
- Sewer: Septic Tank
- Water: Well
Community & HOA
Community
- Features: Park, Street Paved
- Subdivision: Mcintosh
HOA
- Services included: None
Location
- Region: Palatine
Financial & listing details
- Price per square foot: $268/sqft
- Annual tax amount: $9,984
- Date on market: 8/15/2025
- Ownership: Fee Simple