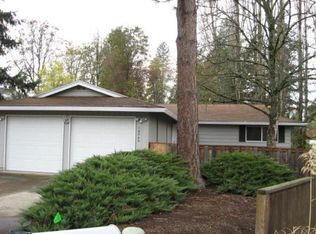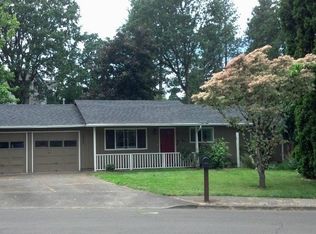Open Sun 1-3. Adorable 1 level on a cul-de-sac.Sun light literally streams in. Updated. New hardware, light fixtures & designer wall colors,laminate flooring. Remodeled kitchen, new cabinets, new counters. Nice dining area with ceiling fan/light & slider to patio. Giant lot, plenty of room to expand the house if wanted or just enjoy a huge private backyard. Garden beds get wonderful sun. Xtra lg.garage. Convenient to,shops,parks & paths
This property is off market, which means it's not currently listed for sale or rent on Zillow. This may be different from what's available on other websites or public sources.

