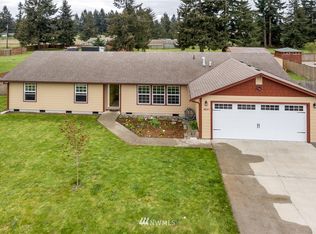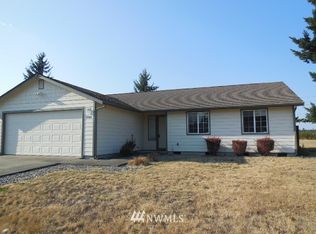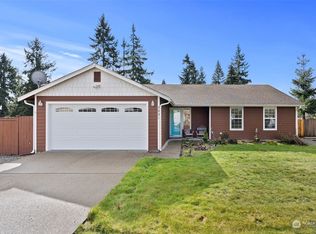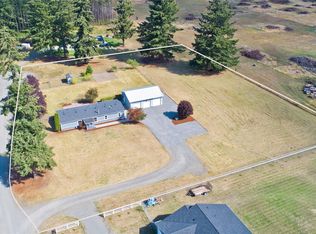Sold
Listed by:
Patricia Landis,
Keller Williams South Sound
Bought with: COMPASS
$800,000
18346 Guava Street SW, Rochester, WA 98579
4beds
2,426sqft
Single Family Residence
Built in 2006
1.15 Acres Lot
$805,400 Zestimate®
$330/sqft
$3,009 Estimated rent
Home value
$805,400
$749,000 - $870,000
$3,009/mo
Zestimate® history
Loading...
Owner options
Explore your selling options
What's special
HOME IS PRE-INSPECTED! HOME is 4 bd.+ add'l main floor room w/closet & adj. 3/4 bath. Living rm w/gas fireplace, dining rm, pantry, nook, family rm, laundry rm, & lg kit w/eat-in bar, maple cabinets & granite counters. Upstairs: full bath, 4 bds, 1 w/balcony, lg primary bd w/WIC, 5-pc bath, jetted tub. Extras: vaulted & coved ceilings, laminate, tile & new carpet, a/c, fans, wired for gen., 3 car garage, cedar covered porch with outdoor kitchen, sprinkler system, fenced yard, dog run/chicken coop, fence garden, shed, hot tub ready, RV hookups. The heated stick built SHOP is 36’ x 70’ w/3 9’ tall doors, car lift, sink, hot water, 220 plugs, storage rms, carport. 2nd RV prkg w/water & elec.
Zillow last checked: 8 hours ago
Listing updated: September 19, 2025 at 04:03am
Listed by:
Patricia Landis,
Keller Williams South Sound
Bought with:
Jessie Henneck-Aguiar, 21002274
COMPASS
Source: NWMLS,MLS#: 2314043
Facts & features
Interior
Bedrooms & bathrooms
- Bedrooms: 4
- Bathrooms: 3
- Full bathrooms: 2
- 3/4 bathrooms: 1
- Main level bathrooms: 1
- Main level bedrooms: 1
Bedroom
- Level: Main
Bathroom three quarter
- Level: Main
Dining room
- Level: Main
Entry hall
- Level: Main
Family room
- Level: Main
Kitchen with eating space
- Level: Main
Living room
- Level: Main
Utility room
- Level: Main
Heating
- Fireplace, Forced Air, Heat Pump, Electric, Oil, Propane
Cooling
- Forced Air, Heat Pump
Appliances
- Included: Dishwasher(s), Dryer(s), Microwave(s), Refrigerator(s), Stove(s)/Range(s), Washer(s), Water Heater: Propane, Water Heater Location: Garage
Features
- Ceiling Fan(s), Dining Room, Walk-In Pantry
- Flooring: Ceramic Tile, Laminate, Carpet
- Windows: Double Pane/Storm Window
- Basement: None
- Number of fireplaces: 1
- Fireplace features: Gas, Main Level: 1, Fireplace
Interior area
- Total structure area: 2,426
- Total interior livable area: 2,426 sqft
Property
Parking
- Total spaces: 8
- Parking features: Attached Carport, Driveway, Attached Garage, Detached Garage, RV Parking
- Attached garage spaces: 8
- Has carport: Yes
Features
- Levels: Two
- Stories: 2
- Entry location: Main
- Patio & porch: Ceiling Fan(s), Double Pane/Storm Window, Dining Room, Fireplace, Jetted Tub, Security System, Vaulted Ceiling(s), Walk-In Closet(s), Walk-In Pantry, Water Heater, Wired for Generator
- Spa features: Bath
- Has view: Yes
- View description: Territorial
Lot
- Size: 1.15 Acres
- Dimensions: 148 x 318 x 171 x 326' +/-
- Features: Corner Lot, Cul-De-Sac, Paved, Deck, Dog Run, Fenced-Partially, High Speed Internet, Irrigation, Outbuildings, Propane, RV Parking, Shop, Sprinkler System
- Topography: Level
- Residential vegetation: Garden Space
Details
- Parcel number: 31420800201
- Zoning: RRR1/5
- Zoning description: Jurisdiction: County
- Special conditions: Standard
- Other equipment: Leased Equipment: None, Wired for Generator
Construction
Type & style
- Home type: SingleFamily
- Property subtype: Single Family Residence
Materials
- Cement Planked, Wood Siding, Cement Plank
- Foundation: Poured Concrete
- Roof: Composition
Condition
- Year built: 2006
- Major remodel year: 2006
Utilities & green energy
- Electric: Company: Puget Sound Energy
- Sewer: Septic Tank, Company: Septic
- Water: Individual Well, Company: Well
- Utilities for property: Xfinity
Community & neighborhood
Security
- Security features: Security System
Location
- Region: Rochester
- Subdivision: Rochester
Other
Other facts
- Listing terms: Cash Out,Conventional,FHA,USDA Loan,VA Loan
- Cumulative days on market: 207 days
Price history
| Date | Event | Price |
|---|---|---|
| 8/19/2025 | Sold | $800,000-3%$330/sqft |
Source: | ||
| 7/18/2025 | Pending sale | $825,000$340/sqft |
Source: | ||
| 6/26/2025 | Price change | $825,000-2.9%$340/sqft |
Source: | ||
| 4/15/2025 | Price change | $850,000-1.7%$350/sqft |
Source: | ||
| 3/20/2025 | Price change | $865,000-2.8%$357/sqft |
Source: | ||
Public tax history
| Year | Property taxes | Tax assessment |
|---|---|---|
| 2024 | $6,198 +3.7% | $719,400 +3.5% |
| 2023 | $5,976 +21.4% | $695,000 +12.6% |
| 2022 | $4,921 -9.6% | $617,100 +15.8% |
Find assessor info on the county website
Neighborhood: 98579
Nearby schools
GreatSchools rating
- NARochester Primary SchoolGrades: PK-2Distance: 2.5 mi
- 7/10Rochester Middle SchoolGrades: 6-8Distance: 4 mi
- 5/10Rochester High SchoolGrades: 9-12Distance: 2.3 mi
Schools provided by the listing agent
- Elementary: Rochester Primary Sc
- Middle: Rochester Mid
- High: Rochester High
Source: NWMLS. This data may not be complete. We recommend contacting the local school district to confirm school assignments for this home.
Get pre-qualified for a loan
At Zillow Home Loans, we can pre-qualify you in as little as 5 minutes with no impact to your credit score.An equal housing lender. NMLS #10287.



