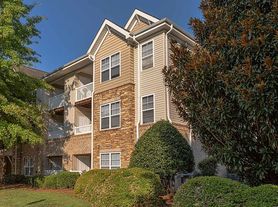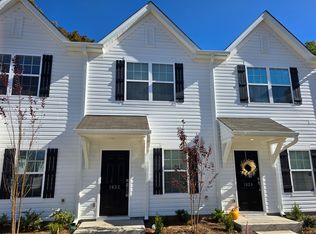MOVE IN SPECIAL! - 1835 Autumn Mist Dr
MOVE IN SPECIAL! - $450.00 OFF THE FIRST FULLMONTHS RENT WITH A MOVE IN BY NOVEMBER 30!
Be the FIRST to live in this NEW 2 bedroom 2.5 bath townhome, situated in highly desirable Hillcrest. This home will take your breath away!
This stunning home features a covered entry that leads into a bright and airy open-concept living space. The downstairs area includes a spacious living room, a fully-equipped kitchen with solid surface wraparound counters, stainless steel appliances (including a 5-burner gas range), and a convenient pantry for extra storage. You'll also find a half bath and access to a semi-private backyard on this level.
Upstairs, the primary bedroom boasts an en-suite bath with a walk-in shower. There's also a secondary bedroom, a second full bath, and an upstairs laundry area complete with a full-size stackable washer and dryer for your convenience.
The home is finished with luxury vinyl flooring downstairs and comfortable carpeting upstairs.
This beautiful townhome is sure to impress!
Conveniently located near S Strafford Rd (Hwy 158) and I-40, shopping, dining and entertainment are just minutes away!
We would love to tell you more about this home.
Pets are conditional based on pet screening results and will require a non-refundable pet fee and monthly pet rent.
Security deposit will be the minimum of one, but not more than two months rent.
Optional Resident Benefit Package: This package is available for residents and can include credit building, a tenant liability insurance policy, HVAC filter delivery, ID protection, pest control and one-time late fee forgiveness.
Amenities: carpet, washer/dryer included, open floorplan, patio, luxury vinyl flooring, pantry, full-appliance package, powder room, pets conditional, dining area, gas cooktop
Townhouse for rent
$1,695/mo
1835 Autumn Mist Dr, Winston Salem, NC 27103
2beds
1,150sqft
Price may not include required fees and charges.
Townhouse
Available now
Cats, dogs OK
What's special
Covered entryWalk-in showerSemi-private backyardOpen floorplanFully-equipped kitchenUpstairs laundry areaPowder room
- 79 days |
- -- |
- -- |
Travel times
Looking to buy when your lease ends?
Consider a first-time homebuyer savings account designed to grow your down payment with up to a 6% match & a competitive APY.
Facts & features
Interior
Bedrooms & bathrooms
- Bedrooms: 2
- Bathrooms: 3
- Full bathrooms: 2
- 1/2 bathrooms: 1
Interior area
- Total interior livable area: 1,150 sqft
Video & virtual tour
Property
Parking
- Details: Contact manager
Construction
Type & style
- Home type: Townhouse
- Property subtype: Townhouse
Building
Management
- Pets allowed: Yes
Community & HOA
Location
- Region: Winston Salem
Financial & listing details
- Lease term: 1 Year
Price history
| Date | Event | Price |
|---|---|---|
| 11/18/2025 | Price change | $1,695-0.2%$1/sqft |
Source: Zillow Rentals | ||
| 11/4/2025 | Price change | $1,699-0.9%$1/sqft |
Source: Zillow Rentals | ||
| 10/22/2025 | Price change | $1,715-0.6%$1/sqft |
Source: Zillow Rentals | ||
| 9/24/2025 | Price change | $1,725-4.1%$2/sqft |
Source: Zillow Rentals | ||
| 9/5/2025 | Listed for rent | $1,799$2/sqft |
Source: Zillow Rentals | ||

