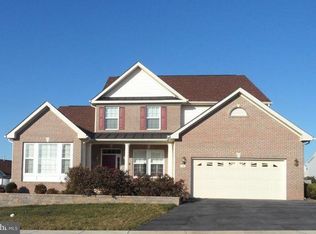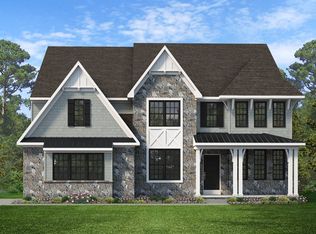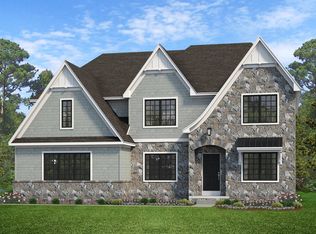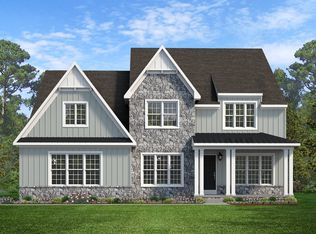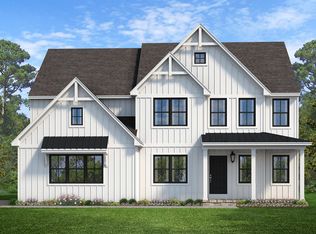1835 Colt Ln, Frederick, MD 21702
What's special
- 48 days |
- 1,222 |
- 44 |
Zillow last checked: 8 hours ago
Listing updated: 13 hours ago
Benjamin Rutt 717-455-3499,
Patriot Realty, LLC
Travel times
Schedule tour
Select your preferred tour type — either in-person or real-time video tour — then discuss available options with the builder representative you're connected with.
Facts & features
Interior
Bedrooms & bathrooms
- Bedrooms: 5
- Bathrooms: 5
- Full bathrooms: 4
- 1/2 bathrooms: 1
- Main level bathrooms: 2
- Main level bedrooms: 1
Rooms
- Room types: Living Room, Dining Room, Primary Bedroom, Bedroom 2, Bedroom 3, Bedroom 4, Kitchen, Family Room, Breakfast Room, In-Law/auPair/Suite, Laundry, Bathroom 2, Bathroom 3, Primary Bathroom, Full Bath, Half Bath
Primary bedroom
- Level: Upper
Bedroom 2
- Level: Upper
Bedroom 3
- Level: Upper
Bedroom 4
- Level: Upper
Primary bathroom
- Level: Upper
Bathroom 2
- Level: Upper
Bathroom 3
- Level: Upper
Breakfast room
- Level: Main
Dining room
- Level: Main
Family room
- Level: Main
Other
- Level: Main
Half bath
- Level: Main
Other
- Level: Main
Kitchen
- Level: Main
Laundry
- Level: Upper
Living room
- Level: Main
Heating
- Forced Air, Natural Gas
Cooling
- Central Air, Electric
Appliances
- Included: Electric Water Heater
- Laundry: Laundry Room
Features
- Basement: Concrete,Full,Unfinished,Walk-Out Access
- Number of fireplaces: 1
Interior area
- Total structure area: 5,871
- Total interior livable area: 4,016 sqft
- Finished area above ground: 4,016
Video & virtual tour
Property
Parking
- Total spaces: 2
- Parking features: Inside Entrance, Attached, Driveway, Off Street
- Attached garage spaces: 2
- Has uncovered spaces: Yes
Accessibility
- Accessibility features: None
Features
- Levels: Two
- Stories: 2
- Pool features: Community
Lot
- Size: 8,125 Square Feet
Details
- Additional structures: Above Grade
- Parcel number: NO TAX RECORD
- Zoning: RESIDENTIAL
- Special conditions: Standard
Construction
Type & style
- Home type: SingleFamily
- Architectural style: Traditional
- Property subtype: Single Family Residence
Materials
- Stick Built, Frame, Other
- Foundation: Other
- Roof: Shingle,Composition
Condition
- New construction: Yes
- Year built: 2025
Details
- Builder model: Devonshire Manor
- Builder name: Keystone Custom Homes
Utilities & green energy
- Electric: 200+ Amp Service
- Sewer: Public Sewer
- Water: Public
Community & HOA
Community
- Subdivision: Kellerton
HOA
- Has HOA: Yes
- Amenities included: Basketball Court, Bike Trail, Clubhouse, Common Grounds, Dog Park, Jogging Path, Picnic Area, Soccer Field, Pool, Tot Lots/Playground
- HOA fee: $76 monthly
Location
- Region: Frederick
Financial & listing details
- Price per square foot: $261/sqft
- Tax assessed value: $140,000
- Annual tax amount: $2,556
- Date on market: 10/24/2025
- Listing agreement: Exclusive Right To Sell
- Listing terms: Cash,Conventional,FHA,VA Loan
- Ownership: Fee Simple
About the community
Source: Keystone Custom Homes
1 home in this community
Available homes
| Listing | Price | Bed / bath | Status |
|---|---|---|---|
Current home: 1835 Colt Ln | $1,046,900 | 5 bed / 5 bath | Pending |
Source: Keystone Custom Homes
Contact builder

By pressing Contact builder, you agree that Zillow Group and other real estate professionals may call/text you about your inquiry, which may involve use of automated means and prerecorded/artificial voices and applies even if you are registered on a national or state Do Not Call list. You don't need to consent as a condition of buying any property, goods, or services. Message/data rates may apply. You also agree to our Terms of Use.
Learn how to advertise your homesEstimated market value
Not available
Estimated sales range
Not available
Not available
Price history
| Date | Event | Price |
|---|---|---|
| 10/24/2025 | Listed for sale | $1,046,900$261/sqft |
Source: | ||
Public tax history
| Year | Property taxes | Tax assessment |
|---|---|---|
| 2025 | $2,556 -95.7% | $140,000 |
| 2024 | $58,800 | $140,000 |
Find assessor info on the county website
Monthly payment
Neighborhood: 21702
Nearby schools
GreatSchools rating
- 6/10Yellow Springs Elementary SchoolGrades: PK-5Distance: 0.5 mi
- 5/10Monocacy Middle SchoolGrades: 6-8Distance: 2.2 mi
- 5/10Gov. Thomas Johnson High SchoolGrades: 9-12Distance: 3.3 mi
Schools provided by the builder
- Elementary: Yellow Springs
- Middle: Monocacy
- High: Gov. Thomas Johnson
- District: Frederick County Public Schools
Source: Keystone Custom Homes. This data may not be complete. We recommend contacting the local school district to confirm school assignments for this home.
