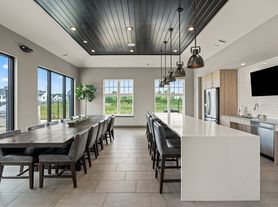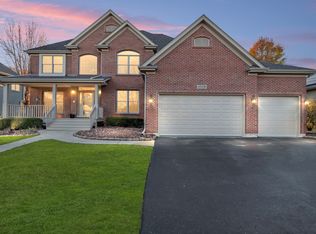Nestled in the highly sought-after Ponds of Stony Creek community, this well-maintained Normandy A model home features 4 bedrooms, an office, 3 car garage and an unfinished walkout basement. This home comes semi-furnished, featuring an 86" wall-mounted TV with WiFi, a video doorbell, and select furniture pieces. The kitchen boasts quartz countertops, stainless steel appliances, abundant cabinetry, a pantry, and a bright breakfast area that opens to the deck. The family room offers a cozy fireplace, complemented by formal living and dining spaces. The primary suite includes a luxury bath with dual vanities, a whirlpool tub, and a separate shower. Additional highlights include access to top-rated St. Charles schools, and nearby parks and trails. Lease terms: minimum 12 months, no smoking, income of at least 3x rent, good credit score, tenant responsible for all utilities, lawn care, snow removal, and trash. Immediate occupancy available. Please remove shoes and turn off lights after showing.
House for rent
Accepts Zillow applications
$3,500/mo
1835 Coralito Ln, Elgin, IL 60124
4beds
3,261sqft
Price may not include required fees and charges.
Singlefamily
Available now
Cats, dogs OK
Air conditioner, central air
Gas dryer hookup laundry
3 Attached garage spaces parking
Natural gas, fireplace
What's special
Cozy fireplacePrimary suiteBright breakfast areaAbundant cabinetryQuartz countertopsStainless steel appliancesDual vanities
- 47 days |
- -- |
- -- |
Travel times
Facts & features
Interior
Bedrooms & bathrooms
- Bedrooms: 4
- Bathrooms: 3
- Full bathrooms: 2
- 1/2 bathrooms: 1
Rooms
- Room types: Breakfast Nook
Heating
- Natural Gas, Fireplace
Cooling
- Air Conditioner, Central Air
Appliances
- Included: Dishwasher, Disposal, Microwave, Range, WD Hookup
- Laundry: Gas Dryer Hookup, Hookups, In Unit, Main Level
Features
- WD Hookup
- Has basement: Yes
- Has fireplace: Yes
Interior area
- Total interior livable area: 3,261 sqft
Property
Parking
- Total spaces: 3
- Parking features: Attached, Garage, Covered
- Has attached garage: Yes
- Details: Contact manager
Features
- Exterior features: Asphalt, Attached, Family Room, Garage, Garage Owned, Garbage not included in rent, Gas Dryer Hookup, Heating: Gas, In Unit, Main Level, No Disability Access, No Utilities included in rent, On Site, Pets - Additional Pet Rent, Cats OK, Deposit Required, Dogs OK, Number Limit, Porch, Roof Type: Asphalt, Stainless Steel Appliance(s), Study
Details
- Parcel number: 0801128007
Construction
Type & style
- Home type: SingleFamily
- Property subtype: SingleFamily
Materials
- Roof: Asphalt
Condition
- Year built: 2023
Community & HOA
Location
- Region: Elgin
Financial & listing details
- Lease term: Contact For Details
Price history
| Date | Event | Price |
|---|---|---|
| 10/18/2025 | Price change | $3,500-5.4%$1/sqft |
Source: MRED as distributed by MLS GRID #12488067 | ||
| 10/4/2025 | Listed for rent | $3,700$1/sqft |
Source: MRED as distributed by MLS GRID #12488067 | ||
| 10/22/2023 | Listing removed | -- |
Source: | ||
| 10/28/2022 | Contingent | $524,535$161/sqft |
Source: | ||
| 10/26/2022 | Listed for sale | $524,535$161/sqft |
Source: | ||

