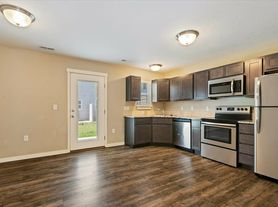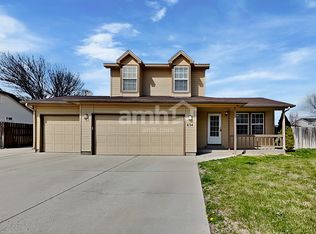Beautiful Modern Home in a Highly Desirable Nampa Neighborhood with added Bonus and 3 car garage!
This four-year old home in Calvary Springs welcomes you with a spacious open flow between the living areas, including three bedrooms plus a bonus room for a home office, play room or guest area. The two bathrooms include an en suite master bath. The kitchen is highlighted with sleek cabinetry, stainless steel appliances that include a brand new refrigerator, and expansive counter space with a central island for eating or gathering. The master bedroom features a large walk-in closet plus an adjacent hallway closet for linens or storage. The three-car garage is perfect for housing vehicles whilst also providing space for extra storage, a workshop, bikes,
a boat, a truck or third car. Outside, you'll enjoy a fully fenced backyard, a cozy patio, and plenty of room to garden or relax. The corner lot provides privacy from next door neighbors. Energy-efficient systems ensure comfort and low maintenance. Move-in ready and ideally located. All of the amenities of the City of Nampa are just two miles away.
Love to get outdoors? You're in luck! The Nampa Greenbelt (Nampa to Stoddard Trail) is just moments away for walking, running, or biking. And for dog owners, the Amity Dog Park is close by your furry friend will thank you!
This is the perfect blend of comfort, location, and lifestyle.
Come and see it before it is gone...
Renter is responsible for all Utilities. Requested 600 minimum credit score and 2-1/2 times income to rent ratio. First Lease duration is 6 months but will be renewed with a one year guarantee on rental rate (this gets us to a summer renewal date). Small dogs are allowed that are within the acceptable breeds to insurance. A nonrefundable $500 pet deposit will be charged. Sorry no Cats.
House for rent
Accepts Zillow applications
$2,250/mo
1835 E Kentucky Ave, Nampa, ID 83686
3beds
1,694sqft
Price may not include required fees and charges.
Single family residence
Available now
Small dogs OK
Central air
Hookups laundry
Attached garage parking
Forced air
What's special
Cozy patioBrand new refrigeratorStainless steel appliancesFully fenced backyardEn suite master bath
- 6 days |
- -- |
- -- |
Zillow last checked: 11 hours ago
Listing updated: November 18, 2025 at 10:20am
Travel times
Facts & features
Interior
Bedrooms & bathrooms
- Bedrooms: 3
- Bathrooms: 2
- Full bathrooms: 2
Heating
- Forced Air
Cooling
- Central Air
Appliances
- Included: Dishwasher, Freezer, Microwave, Oven, Refrigerator, WD Hookup
- Laundry: Hookups
Features
- WD Hookup, Walk In Closet
- Flooring: Carpet, Hardwood
Interior area
- Total interior livable area: 1,694 sqft
Video & virtual tour
Property
Parking
- Parking features: Attached, Garage
- Has attached garage: Yes
- Details: Contact manager
Features
- Exterior features: Bonus Room, Close to Walking path, Heating system: Forced Air, No Utilities included in rent, Walk In Closet, firepit
Details
- Parcel number: 323461420
Construction
Type & style
- Home type: SingleFamily
- Property subtype: Single Family Residence
Community & HOA
Location
- Region: Nampa
Financial & listing details
- Lease term: 6 Month
Price history
| Date | Event | Price |
|---|---|---|
| 11/18/2025 | Listed for rent | $2,250$1/sqft |
Source: Zillow Rentals | ||
| 11/17/2025 | Sold | -- |
Source: | ||
| 10/27/2025 | Pending sale | $385,000$227/sqft |
Source: | ||
| 10/23/2025 | Price change | $385,000-3.5%$227/sqft |
Source: | ||
| 9/3/2025 | Price change | $399,000-3.9%$236/sqft |
Source: | ||

