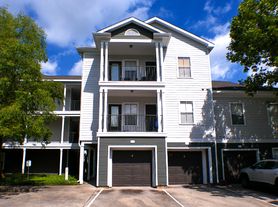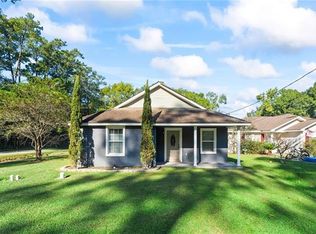Welcome to 1835 E Ridge Dr, a stunning 4-bedroom, 3-bathroom home that combines elegance, comfort, and modern conveniences in a highly sought-after subdivision. As you step inside, you're greeted by soaring ceilings and gleaming floors that set the tone for this immaculate residence. The beautiful neutral paint throughout enhances the spacious feel, making it easy to envision your personal touch in every room. The heart of the home features an open layout that seamlessly connects the living areas, creating the perfect atmosphere for both relaxing and entertaining. The chef-inspired kitchen is well-equipped and flows effortlessly into the dining and living spaces. Retreat to the luxurious master suite, which boasts a huge 13x15 master closet ideal for all your wardrobe needs. The additional bedrooms are generously sized and well-appointed, providing plenty of space for family and guests. This home is designed for efficiency and peace of mind, featuring all-new HVAC and a whole house generator to ensure comfort year-round. The spotless side-load garage includes ample cabinetry and epoxy flooring, providing an organized and functional space. Outside, you'll find a metal building on a concrete slab with a pull-down door, perfect for additional storage, along with a delightful playset for children in the backyard. Situated in a popular subdivision, residents enjoy a wealth of amenities, including a community pool, clubhouse, sports courts, a field, a stocked pond, and a playground, making it a perfect community for family fun and year-round activities. Don't miss your chance to call this beautiful property home! Schedule a showing today and experience all that 1835 E Ridge Dr has to offer. Oh, and only minutes to the Causeway Bridge, I-12, Blue Ribbon Schools and Shopping.
House for rent
$2,900/mo
1835 E Ridge Dr, Mandeville, LA 70448
4beds
2,436sqft
Price may not include required fees and charges.
Singlefamily
Available Mon Dec 1 2025
No pets
Central air, ceiling fan
Washer/dryer hookups laundry
2 Attached garage spaces parking
Central, fireplace
What's special
Spotless side-load garageLuxurious master suiteBeautiful neutral paintChef-inspired kitchenSoaring ceilingsOpen layoutAdditional bedrooms
- 5 days |
- -- |
- -- |
Travel times
Looking to buy when your lease ends?
With a 6% savings match, a first-time homebuyer savings account is designed to help you reach your down payment goals faster.
Offer exclusive to Foyer+; Terms apply. Details on landing page.
Facts & features
Interior
Bedrooms & bathrooms
- Bedrooms: 4
- Bathrooms: 3
- Full bathrooms: 3
Heating
- Central, Fireplace
Cooling
- Central Air, Ceiling Fan
Appliances
- Included: Dishwasher, Range Oven, Refrigerator
- Laundry: Washer/Dryer Hookups
Features
- Ceiling Fan(s), Granite Counters, Pantry, Tray Ceiling(s)
- Has fireplace: Yes
Interior area
- Total interior livable area: 2,436 sqft
Property
Parking
- Total spaces: 2
- Parking features: Attached, Garage, Covered
- Has attached garage: Yes
- Details: Contact manager
Features
- Exterior features: Architecture Style: Traditional, Attached, Boat/RV Parking, Ceiling Fan(s), Garage, Granite Counters, Heating system: Central, Lot Features: Regular, Pantry, Pets - No, Pool, Regular, Stainless Steel Appliance(s), Tray Ceiling(s), Two, Washer/Dryer Hookups, Water Access Community, quailcreekpoa.com
Details
- Parcel number: 50072
Construction
Type & style
- Home type: SingleFamily
- Property subtype: SingleFamily
Community & HOA
Location
- Region: Mandeville
Financial & listing details
- Lease term: 12 Mo
Price history
| Date | Event | Price |
|---|---|---|
| 10/20/2025 | Listed for rent | $2,900+1.8%$1/sqft |
Source: GSREIN #2526930 | ||
| 10/22/2024 | Listing removed | $2,850-3.4%$1/sqft |
Source: GSREIN #2467270 | ||
| 10/8/2024 | Listed for rent | $2,950$1/sqft |
Source: GSREIN #2467270 | ||
| 6/25/2021 | Sold | -- |
Source: | ||
| 5/27/2021 | Pending sale | $340,000$140/sqft |
Source: | ||

