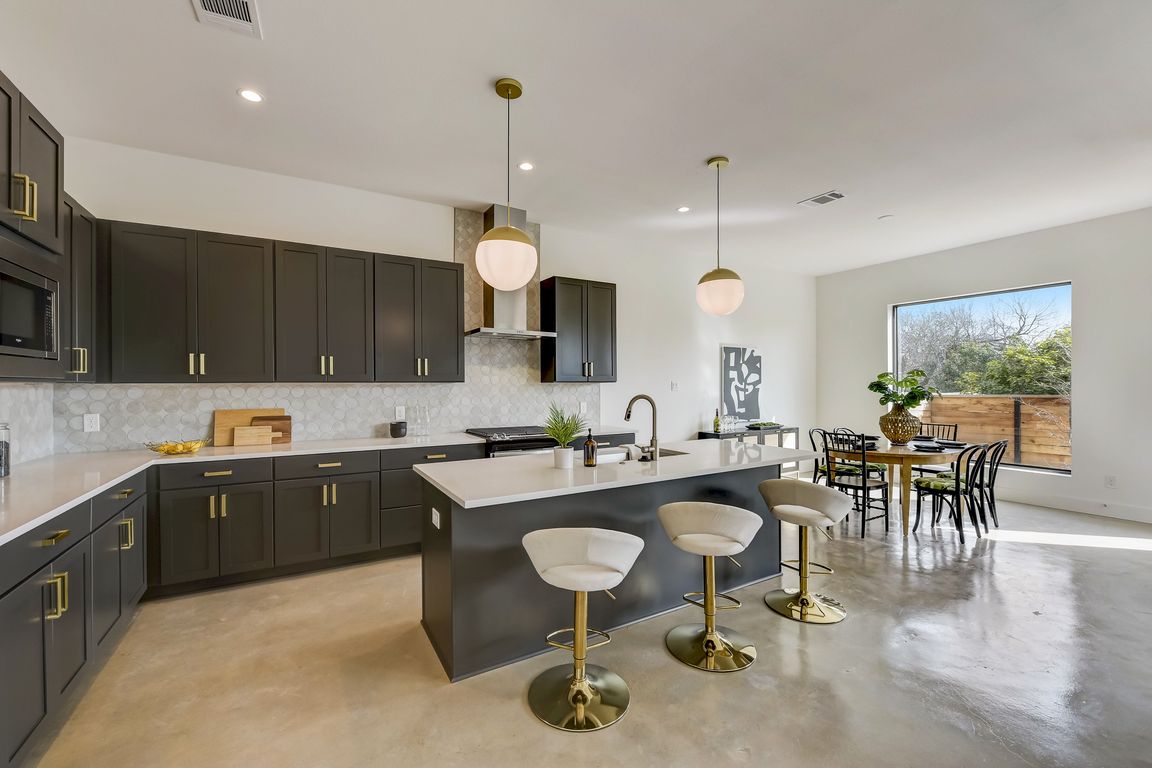
Pending
$580,000
3beds
2,247sqft
1835 Flamingo Dr No 2, San Antonio, TX 78209
3beds
2,247sqft
Single family residence
Built in 2025
2,831 sqft
2 Attached garage spaces
$258 price/sqft
$200 annually HOA fee
What's special
Modern wood fencingOversized windowsTons of natural lightEngineered-wood flooringQuartz countertopsPrivate water closetOversized walk-in closet
CUSTOMIZABLE HOME IN AHISD * New construction waiting for your customization + great floor plan - you choose paint, tile and countertops (upgrade charge may apply depending on customization) * Modern Architecture + A must see, new construction home in Alamo Heights ISD + Excellent location with easy access to ...
- 204 days
- on Zillow |
- 105 |
- 8 |
Source: LERA MLS,MLS#: 1822526
Travel times
Kitchen
Living Room
Primary Bedroom
Zillow last checked: 7 hours ago
Listing updated: August 23, 2025 at 10:04am
Listed by:
Lorie Campos TREC #527920 (210) 212-6900,
Lux Agency, LLC
Source: LERA MLS,MLS#: 1822526
Facts & features
Interior
Bedrooms & bathrooms
- Bedrooms: 3
- Bathrooms: 3
- Full bathrooms: 2
- 1/2 bathrooms: 1
Primary bedroom
- Level: Upper
- Area: 240
- Dimensions: 15 x 16
Bedroom 2
- Area: 154
- Dimensions: 11 x 14
Bedroom 3
- Area: 154
- Dimensions: 11 x 14
Primary bathroom
- Features: Shower Only, Double Vanity
- Area: 165
- Dimensions: 11 x 15
Dining room
- Area: 169
- Dimensions: 13 x 13
Family room
- Area: 273
- Dimensions: 21 x 13
Kitchen
- Area: 156
- Dimensions: 13 x 12
Living room
- Area: 266
- Dimensions: 14 x 19
Heating
- Central, Electric
Cooling
- Central Air
Appliances
- Included: Microwave, Range, Gas Cooktop, Disposal
- Laundry: Washer Hookup, Dryer Connection
Features
- Two Living Area, Ceiling Fan(s)
- Flooring: Wood, Painted/Stained
- Windows: Double Pane Windows
- Has basement: No
- Has fireplace: No
- Fireplace features: Not Applicable
Interior area
- Total structure area: 2,247
- Total interior livable area: 2,247 sqft
Video & virtual tour
Property
Parking
- Total spaces: 2
- Parking features: Two Car Garage, Attached
- Attached garage spaces: 2
Features
- Levels: Two
- Stories: 2
- Exterior features: Sprinkler System, Rain Gutters
- Pool features: None
- Fencing: Privacy
Lot
- Size: 2,831.4 Square Feet
Details
- Parcel number: 118760000830
Construction
Type & style
- Home type: SingleFamily
- Architectural style: Contemporary
- Property subtype: Single Family Residence
Materials
- Fiber Cement
- Foundation: Slab
- Roof: Composition
Condition
- New Construction
- New construction: Yes
- Year built: 2025
Details
- Builder name: CENTRO
Utilities & green energy
- Electric: CPS
- Gas: CPS
- Sewer: SAWS
- Water: SAWS, Water System
Green energy
- Water conservation: Water-Smart Landscaping, Low-Flow Fixtures
Community & HOA
Community
- Features: Other
- Subdivision: Sunset
HOA
- Has HOA: Yes
- HOA fee: $200 annually
- HOA name: FLAMINGO TOWNHOMES
Location
- Region: San Antonio
Financial & listing details
- Price per square foot: $258/sqft
- Annual tax amount: $5,212
- Price range: $580K - $580K
- Date on market: 2/2/2025
- Listing terms: Conventional,FHA,VA Loan,Cash