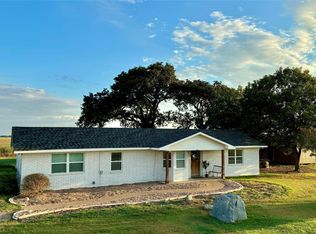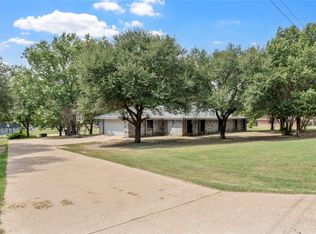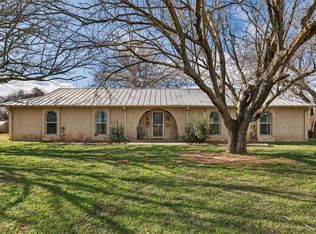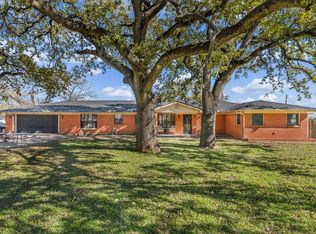TWO HOMES on 2.7 Fully Fenced Acres
Situated in a peaceful country setting, this updated 3 bedroom, 2 bath main home plus a separate 1bedroom, 1 bath guest cottage offers exceptional flexibility, privacy, and income potential.
The 2,300 plus sq ft main residence features an open-concept layout with a spacious living area complete with fireplace and built ins, an open kitchen with abundant cabinetry, center island, oversized pantry, and a formal dining room with large windows overlooking the tree covered backyard.
The oversized primary suite offers a spa like ensuite with soaking tub and separate shower, plus an impressive walk in closet with built in island and washer and dryer hookups. Two generously sized guest bedrooms and a spacious guest bath complete the main home.
The separate guest cottage includes a large open kitchen and living area and has been used successfully for short term stays. New HVAC inside and out was installed in May 2023. This space provides excellent flexibility for guests, extended family, home office use, or supplemental income opportunities.
Additional features include a 1,200 sq ft workshop, two car carport, automatic gated entry, ample parking, and mature trees offering privacy and room to spread out. With two independent living spaces, this property is well suited for multi-generational living, work from home flexibility, or buyers seeking optional income potential. Priced to sell.
For sale
Price cut: $65.1K (1/24)
$499,900
1835 Fort Graham Rd, Waco, TX 76705
4beds
2,315sqft
Est.:
Single Family Residence
Built in 1973
2.7 Acres Lot
$488,400 Zestimate®
$216/sqft
$-- HOA
What's special
Ample parkingSpacious guest bathAutomatic gated entryCenter islandOversized primary suiteOpen-concept layoutTwo car carport
- 57 days |
- 849 |
- 33 |
Likely to sell faster than
Zillow last checked: 8 hours ago
Listing updated: January 24, 2026 at 02:12pm
Listed by:
Patricia Meadows 0488304,
Graceland Real Estate 254-772-7788
Source: NTREIS,MLS#: 21131671
Tour with a local agent
Facts & features
Interior
Bedrooms & bathrooms
- Bedrooms: 4
- Bathrooms: 3
- Full bathrooms: 3
Primary bedroom
- Features: Ceiling Fan(s)
- Level: First
- Dimensions: 15 x 20
Primary bathroom
- Features: Dual Sinks, Separate Shower
- Level: First
- Dimensions: 15 x 8
Living room
- Features: Built-in Features, Ceiling Fan(s), Fireplace
- Level: First
- Dimensions: 20 x 15
Heating
- Central, Electric
Cooling
- Central Air, Ceiling Fan(s), Electric
Appliances
- Included: Double Oven, Dishwasher, Electric Cooktop, Electric Oven, Electric Water Heater, Ice Maker, Microwave, Refrigerator, Some Commercial Grade, Vented Exhaust Fan
- Laundry: Washer Hookup, Electric Dryer Hookup
Features
- Built-in Features, Double Vanity, Eat-in Kitchen, Granite Counters, High Speed Internet, Kitchen Island, Open Floorplan, Pantry, Cable TV, Wired for Data, Walk-In Closet(s), Wired for Sound
- Flooring: Laminate, Tile
- Windows: Window Coverings
- Has basement: No
- Number of fireplaces: 1
- Fireplace features: Living Room, Wood Burning
Interior area
- Total interior livable area: 2,315 sqft
Video & virtual tour
Property
Parking
- Total spaces: 2
- Parking features: Aggregate, Drive Through, Gravel, Deck, RV Access/Parking
- Carport spaces: 2
Features
- Levels: One
- Stories: 1
- Patio & porch: Rear Porch, Deck, Rooftop, Covered
- Exterior features: Fire Pit
- Pool features: None
- Fencing: Barbed Wire,Chain Link,Full
Lot
- Size: 2.7 Acres
Details
- Additional structures: Guest House, Shed(s), Workshop
- Parcel number: 200034000061005
Construction
Type & style
- Home type: SingleFamily
- Architectural style: Detached
- Property subtype: Single Family Residence
Materials
- Foundation: Slab
- Roof: Composition
Condition
- Year built: 1973
Utilities & green energy
- Sewer: Septic Tank
- Water: Community/Coop
- Utilities for property: Electricity Available, Electricity Connected, Septic Available, Water Available, Cable Available
Community & HOA
Community
- Security: Security System Owned, Security System, Carbon Monoxide Detector(s), Fire Alarm, Security Gate, Smoke Detector(s), Wireless
- Subdivision: Rutherford Joseph
HOA
- Has HOA: No
Location
- Region: Waco
Financial & listing details
- Price per square foot: $216/sqft
- Tax assessed value: $577,540
- Annual tax amount: $8,010
- Date on market: 12/12/2025
- Cumulative days on market: 57 days
- Listing terms: Cash,Conventional,FHA,VA Loan
- Exclusions: Tenant Personal Belongings
- Electric utility on property: Yes
Estimated market value
$488,400
$464,000 - $513,000
$2,481/mo
Price history
Price history
| Date | Event | Price |
|---|---|---|
| 1/24/2026 | Price change | $499,900-11.5%$216/sqft |
Source: NTREIS #21131671 Report a problem | ||
| 12/12/2025 | Price change | $565,000-4.2%$244/sqft |
Source: NTREIS #21131671 Report a problem | ||
| 10/31/2025 | Price change | $590,000-9.2%$255/sqft |
Source: NTREIS #20956522 Report a problem | ||
| 8/14/2025 | Price change | $649,900-3.7%$281/sqft |
Source: NTREIS #20956522 Report a problem | ||
| 7/8/2025 | Price change | $675,000-3.6%$292/sqft |
Source: NTREIS #20956522 Report a problem | ||
Public tax history
Public tax history
| Year | Property taxes | Tax assessment |
|---|---|---|
| 2025 | $1,656 | $577,540 -2.6% |
| 2024 | -- | $592,980 +1.7% |
| 2023 | -- | $583,030 +120.3% |
Find assessor info on the county website
BuyAbility℠ payment
Est. payment
$3,124/mo
Principal & interest
$2366
Property taxes
$583
Home insurance
$175
Climate risks
Neighborhood: 76705
Nearby schools
GreatSchools rating
- 2/10Connally Primary SchoolGrades: 1-3Distance: 3.4 mi
- 3/10Connally Junior High SchoolGrades: 6-8Distance: 3.4 mi
- 3/10Connally High SchoolGrades: 9-12Distance: 4.3 mi
Schools provided by the listing agent
- Elementary: Connally
- High: Connally
- District: Connally ISD
Source: NTREIS. This data may not be complete. We recommend contacting the local school district to confirm school assignments for this home.
- Loading
- Loading



