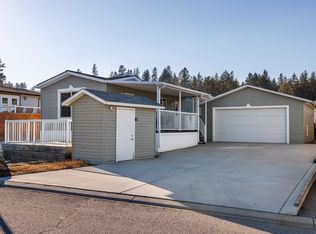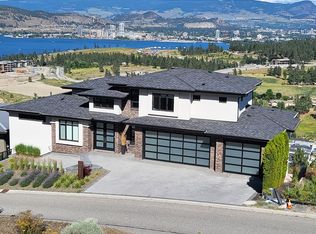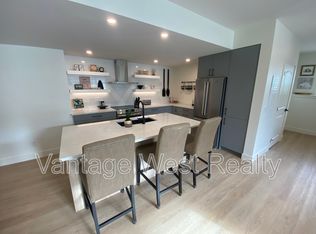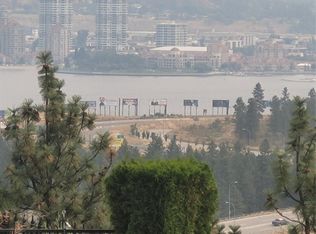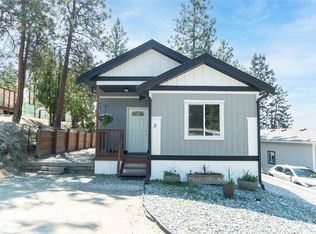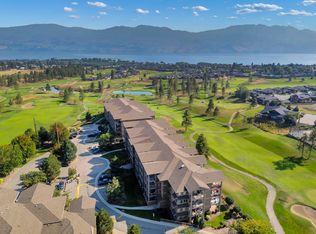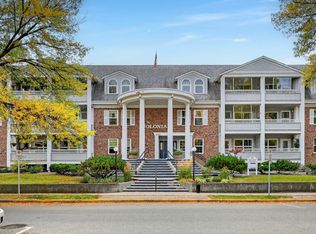1835 Nancee Way Ct #13, Tsinstikeptum 10, BC V1Z 4C1
What's special
- 8 days |
- 7 |
- 0 |
Likely to sell faster than
Zillow last checked: 8 hours ago
Listing updated: December 04, 2025 at 05:09am
Chad Lee,
Oakwyn Realty Okanagan-Letnick Estates
Facts & features
Interior
Bedrooms & bathrooms
- Bedrooms: 2
- Bathrooms: 1
- Full bathrooms: 1
Primary bedroom
- Level: Main
- Area: 114 Square Feet
- Dimensions: 12.00x9.50
Bedroom
- Level: Main
- Area: 56 Square Feet
- Dimensions: 8.00x7.00
Dining room
- Level: Main
- Area: 112 Square Feet
- Dimensions: 16.00x7.00
Other
- Features: Four Piece Bathroom
- Level: Main
- Area: 56 Square Feet
- Dimensions: 7.00x8.00
Kitchen
- Level: Main
- Area: 112 Square Feet
- Dimensions: 16.00x7.00
Living room
- Level: Main
- Area: 231.25 Square Feet
- Dimensions: 15.42x15.00
Heating
- Forced Air, Natural Gas
Cooling
- Other
Appliances
- Included: Dryer, Dishwasher, Electric Range, Refrigerator, Washer
Features
- Kitchen Island
- Windows: Skylight(s), Window Treatments
- Has basement: No
- Has fireplace: No
Interior area
- Total interior livable area: 832 sqft
- Finished area above ground: 832
- Finished area below ground: 0
Property
Parking
- Total spaces: 2
- Parking features: Open
- Uncovered spaces: 2
Features
- Levels: One
- Stories: 1
- Pool features: None
- Fencing: Fenced
- Has view: Yes
- View description: Mountain(s)
- Park: Nancee Way Village
Lot
- Size: 3,049.2 Square Feet
- Features: Central Business District, Landscaped, Level, Manufactured Home Pad, Paved, Secluded
Details
- Parcel number: 000000000
- On leased land: Yes
- Lease amount: $450
- Zoning: PUD
- Special conditions: Standard
Construction
Type & style
- Home type: MobileManufactured
- Property subtype: Manufactured Home, Single Family Residence
Materials
- Manufactured, Vinyl Siding
- Foundation: Block
- Roof: Asphalt,Shingle
Condition
- New construction: No
- Year built: 2007
Utilities & green energy
- Sewer: Public Sewer
- Water: Public
Community & HOA
Community
- Features: Recreation Area, Shopping
HOA
- Has HOA: No
Location
- Region: Tsinstikeptum 10
Financial & listing details
- Price per square foot: C$359/sqft
- Annual tax amount: C$1,389
- Date on market: 12/3/2025
- Ownership: Leasehold,Mobile Home on Rented Pad - See Remarks
- Body type: Single Wide
By pressing Contact Agent, you agree that the real estate professional identified above may call/text you about your search, which may involve use of automated means and pre-recorded/artificial voices. You don't need to consent as a condition of buying any property, goods, or services. Message/data rates may apply. You also agree to our Terms of Use. Zillow does not endorse any real estate professionals. We may share information about your recent and future site activity with your agent to help them understand what you're looking for in a home.
Price history
Price history
Price history is unavailable.
Public tax history
Public tax history
Tax history is unavailable.Climate risks
Neighborhood: V1Z
Nearby schools
GreatSchools rating
No schools nearby
We couldn't find any schools near this home.
- Loading
